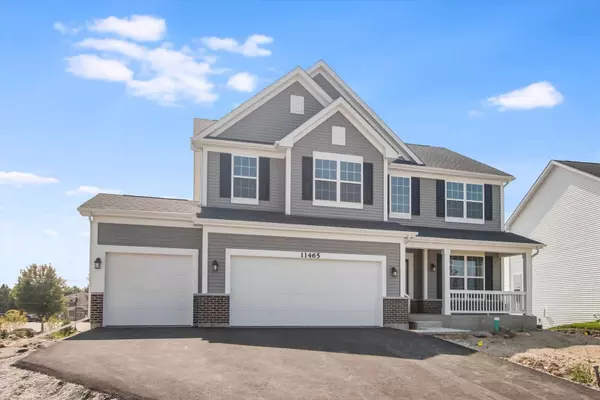
4 Beds
2.5 Baths
2,738 SqFt
4 Beds
2.5 Baths
2,738 SqFt
Key Details
Property Type Single Family Home
Sub Type Detached Single
Listing Status Active Under Contract
Purchase Type For Sale
Square Footage 2,738 sqft
Price per Sqft $200
Subdivision Fieldstone
MLS Listing ID 12188066
Style Traditional
Bedrooms 4
Full Baths 2
Half Baths 1
HOA Fees $920/ann
Year Built 2024
Tax Year 2022
Lot Dimensions 70 X 125
Property Description
Location
State IL
County Mchenry
Community Curbs, Sidewalks, Street Lights, Street Paved
Rooms
Basement Full, Walkout
Interior
Heating Natural Gas, Forced Air
Cooling Central Air
Fireplaces Number 1
Fireplace Y
Appliance Range, Microwave, Dishwasher
Laundry Gas Dryer Hookup
Exterior
Exterior Feature Porch
Garage Attached
Garage Spaces 3.0
Waterfront false
View Y/N true
Roof Type Asphalt
Building
Lot Description Landscaped
Story 2 Stories
Foundation Concrete Perimeter
Sewer Public Sewer
Water Community Well
New Construction true
Schools
Elementary Schools Chesak Elementary School
Middle Schools Marlowe Middle School
High Schools Huntley High School
School District 158, 158, 158
Others
HOA Fee Include Other
Ownership Fee Simple w/ HO Assn.
Special Listing Condition Home Warranty

"My job is to find and attract mastery-based agents to the office, protect the culture, and make sure everyone is happy! "






