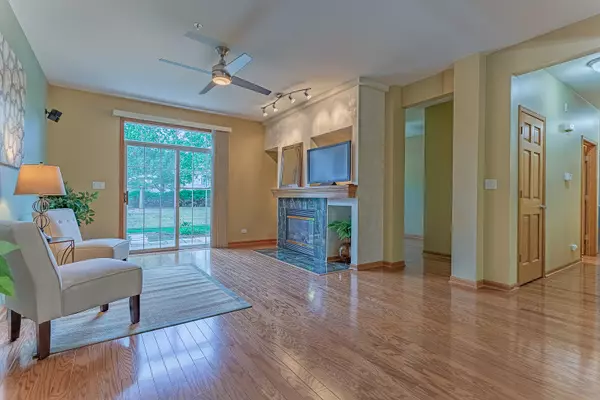$363,000
$359,900
0.9%For more information regarding the value of a property, please contact us for a free consultation.
2 Beds
2 Baths
1,900 SqFt
SOLD DATE : 10/25/2021
Key Details
Sold Price $363,000
Property Type Condo
Sub Type Condo
Listing Status Sold
Purchase Type For Sale
Square Footage 1,900 sqft
Price per Sqft $191
Subdivision Lions Gate
MLS Listing ID 11222021
Sold Date 10/25/21
Bedrooms 2
Full Baths 2
HOA Fees $248/mo
Year Built 2005
Annual Tax Amount $6,576
Tax Year 2019
Lot Dimensions COMMON
Property Description
Fabulous Ranch Townhome - NO stairs. Very large unit 2 bedroom plus a den & 2 full bathrooms. Hardwood flooring & ceramic tile. Open floorplan - Living room & Dining room very spacious. Living room has a gas fireplace, shelving, TV space on the mantle and patio doors to the backyard. Kitchen with plenty of counter space & cabinets. S/S appliances. Den can be used as a office, play room or guest area. Large Master Bedroom has a walk in closet & ceiling fan. Master bathroom has a double sink, separate shower & tub. 2nd bedroom with ceiling fan. Laundry room with utility sink & extra cabinets for storage. 2 car garage. Great location close to shopping, expressways & train station. Great schools & park district programs. Investor friendly - double check with association on the rental policy.
Location
State IL
County Cook
Rooms
Basement None
Interior
Interior Features Hardwood Floors, First Floor Bedroom, First Floor Laundry, First Floor Full Bath, Walk-In Closet(s)
Heating Natural Gas, Forced Air
Cooling Central Air
Fireplaces Number 1
Fireplaces Type Attached Fireplace Doors/Screen, Gas Log, Gas Starter, Heatilator
Fireplace Y
Appliance Microwave, Dishwasher, Refrigerator, Washer, Dryer, Disposal, Stainless Steel Appliance(s), Cooktop, Built-In Oven
Laundry In Unit
Exterior
Exterior Feature Patio
Parking Features Attached
Garage Spaces 2.0
View Y/N true
Building
Sewer Public Sewer
Water Public
New Construction false
Schools
Elementary Schools Fairview Elementary School
Middle Schools Margaret Mead Junior High School
High Schools J B Conant High School
School District 54, 54, 211
Others
Pets Allowed Cats OK, Dogs OK
HOA Fee Include Lawn Care,Snow Removal
Ownership Condo
Special Listing Condition None
Read Less Info
Want to know what your home might be worth? Contact us for a FREE valuation!

Our team is ready to help you sell your home for the highest possible price ASAP
© 2024 Listings courtesy of MRED as distributed by MLS GRID. All Rights Reserved.
Bought with Thomas Cunningham • Baird & Warner

"My job is to find and attract mastery-based agents to the office, protect the culture, and make sure everyone is happy! "






