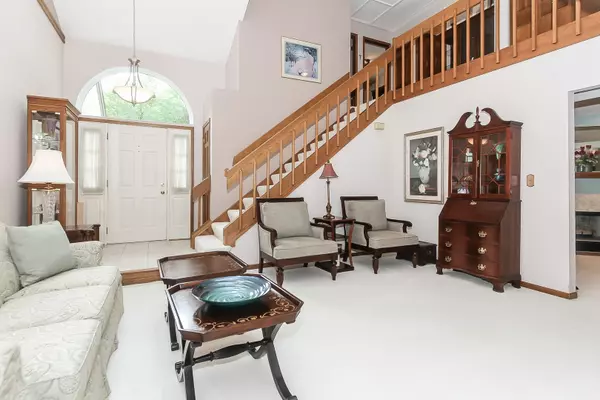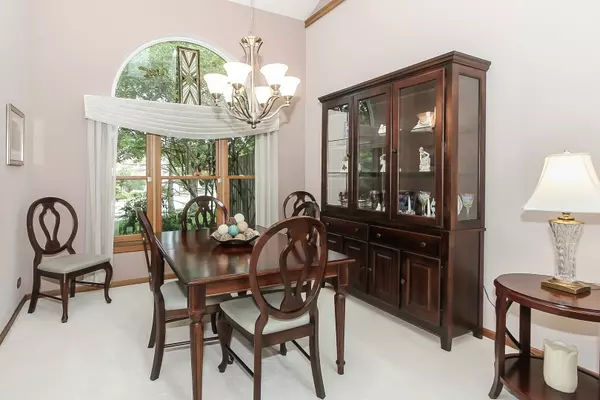$330,000
$335,000
1.5%For more information regarding the value of a property, please contact us for a free consultation.
3 Beds
2.5 Baths
1,730 SqFt
SOLD DATE : 09/30/2021
Key Details
Sold Price $330,000
Property Type Townhouse
Sub Type Townhouse-2 Story
Listing Status Sold
Purchase Type For Sale
Square Footage 1,730 sqft
Price per Sqft $190
Subdivision Ashton Park
MLS Listing ID 11189746
Sold Date 09/30/21
Bedrooms 3
Full Baths 2
Half Baths 1
HOA Fees $245/mo
Year Built 1987
Annual Tax Amount $3,842
Tax Year 2020
Lot Dimensions 120X29X139X36
Property Description
Gorgeous stone and stucco exterior, private entrance. 2story ceramic foyer, Vaulted ceilings, plush carpet, freshly painted. Large open living room, new lighting, hunter douglas blinds. Separate dining room. Updated kitchen, granite counter, SS appliances, large eat in table area. Sliding door to private patio and serene backyard. Kitchen window for natural light. Wonderful family room, recess lighting, corner fireplace, ceiling fan. Updated half bath. 3 large bedrooms, vaulted master bedroom with ceiling fan. Gorgeous brand new luxury master bath, double bowl sink, marble flooring, gorgeous extra large shower.Walk in closet with plenty of shelving Window in the master bath. 2nd floor laundry room. Deep 2 car garage drywalled and finished. Close to Schaumburg park district, farmers market, concerts. Great location and great home.
Location
State IL
County Cook
Rooms
Basement None
Interior
Interior Features Vaulted/Cathedral Ceilings, Skylight(s)
Heating Natural Gas, Forced Air
Cooling Central Air
Fireplaces Number 1
Fireplaces Type Gas Log, Gas Starter
Fireplace Y
Appliance Range, Microwave, Dishwasher
Laundry Gas Dryer Hookup, In Unit
Exterior
Exterior Feature Patio, Storms/Screens
Parking Features Attached
Garage Spaces 2.0
View Y/N true
Roof Type Asphalt
Building
Foundation Concrete Perimeter
Sewer Public Sewer
Water Public
New Construction false
Schools
Elementary Schools Dirksen Elementary School
Middle Schools Robert Frost Junior High School
High Schools J B Conant High School
School District 54, 54, 211
Others
Pets Allowed Cats OK, Dogs OK
HOA Fee Include Insurance,Exterior Maintenance,Lawn Care,Scavenger,Snow Removal
Ownership Fee Simple w/ HO Assn.
Special Listing Condition None
Read Less Info
Want to know what your home might be worth? Contact us for a FREE valuation!

Our team is ready to help you sell your home for the highest possible price ASAP
© 2024 Listings courtesy of MRED as distributed by MLS GRID. All Rights Reserved.
Bought with Iwona Filipiak • Berkshire Hathaway HomeServices Chicago

"My job is to find and attract mastery-based agents to the office, protect the culture, and make sure everyone is happy! "






