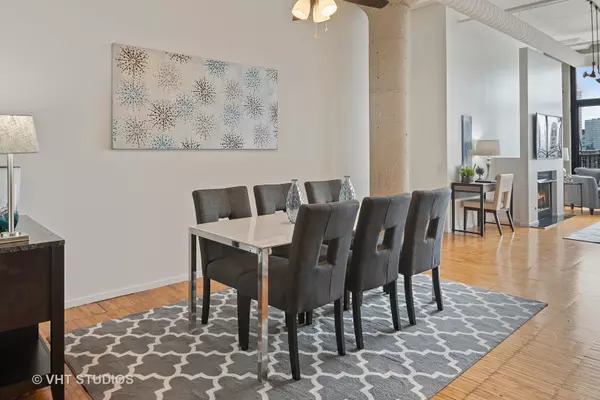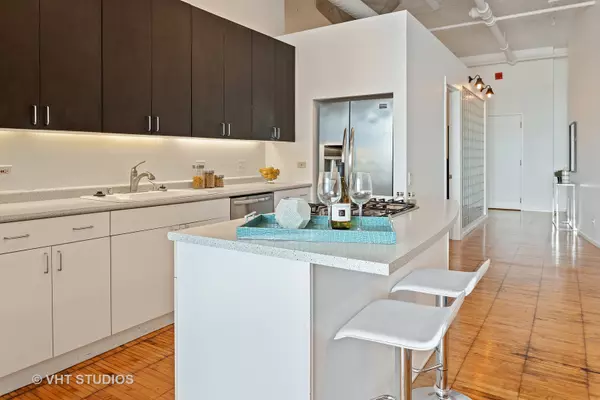$375,000
$345,000
8.7%For more information regarding the value of a property, please contact us for a free consultation.
2 Beds
1.5 Baths
1,250 SqFt
SOLD DATE : 10/20/2021
Key Details
Sold Price $375,000
Property Type Condo
Sub Type Condo,Condo-Loft,High Rise (7+ Stories)
Listing Status Sold
Purchase Type For Sale
Square Footage 1,250 sqft
Price per Sqft $300
Subdivision Haberdasher Square Lofts
MLS Listing ID 11133089
Sold Date 10/20/21
Bedrooms 2
Full Baths 1
Half Baths 1
HOA Fees $750/mo
Year Built 1915
Annual Tax Amount $8,068
Tax Year 2020
Lot Dimensions COMMON
Property Description
Welcome to your new home! A stylish Penthouse-level New York-inspired loft bursting with natural light. This condo is set within the iconic Haberdasher Square Lofts and offers a beautiful blend of exposed brick, hardwood floors, and concrete columns. The layout features two bedrooms, 1.1 bathrooms, and an open-plan layout that flows out to a 12x6 balcony. In the living space, a gas fireplace ensures a cozy place to relax with a wall of floor-to-ceiling windows that allow natural light to fill the room. Separate dining area that fits a large dining room table. The island kitchen offers ample storage & with some simple updates, you could make this your dream space. The main ensuite bedroom offers ample closet space, a bathroom with a large soaking tub, & dual sink vanity. Other features include the beautiful original maple match-stick hardwood floors, 11' 7" soaring high ceilings, gas fireplace, concrete columns, exposed terra cotta brick, and large balcony perfect to bar-b-que while taking in the gorgeous city views! Your new home is set within a full amenity building with a 24-hour door person and access to amenities such as a penthouse-level workout room, a rooftop deck, a party room, and a half basketball court. Shopping, dining, and parks are all close and you are minutes from the Blue Line and Union Station. Investor-friendly, FHA/VA approved, Skinner School District. Heated garage parking space #A-31 $30K.
Location
State IL
County Cook
Rooms
Basement None
Interior
Interior Features Hardwood Floors, Laundry Hook-Up in Unit, Storage
Heating Forced Air, Heat Pump
Cooling Central Air
Fireplaces Number 1
Fireplaces Type Gas Log, Ventless
Fireplace Y
Appliance Double Oven, Microwave, Dishwasher, Refrigerator, Washer, Dryer, Stainless Steel Appliance(s), Wine Refrigerator
Laundry In Unit
Exterior
Exterior Feature Balcony, Roof Deck, Storms/Screens
Garage Attached
Garage Spaces 1.0
Community Features Bike Room/Bike Trails, Door Person, Elevator(s), Exercise Room, Storage, On Site Manager/Engineer, Party Room, Sundeck, Receiving Room, Service Elevator(s), Valet/Cleaner
Waterfront false
View Y/N true
Building
Lot Description Common Grounds
Sewer Public Sewer
Water Lake Michigan, Public
New Construction false
Schools
Elementary Schools Skinner Elementary School
Middle Schools William Brown Elementary School
High Schools Wells Community Academy Senior H
School District 299, 299, 299
Others
Pets Allowed Cats OK, Dogs OK, Number Limit
HOA Fee Include Heat,Air Conditioning,Water,Gas,Insurance,Security,Doorman,TV/Cable,Exercise Facilities,Exterior Maintenance,Scavenger,Snow Removal,Internet
Ownership Condo
Special Listing Condition None
Read Less Info
Want to know what your home might be worth? Contact us for a FREE valuation!

Our team is ready to help you sell your home for the highest possible price ASAP
© 2024 Listings courtesy of MRED as distributed by MLS GRID. All Rights Reserved.
Bought with Samara Guerra • Stellar Pref. The Re Clinic

"My job is to find and attract mastery-based agents to the office, protect the culture, and make sure everyone is happy! "






