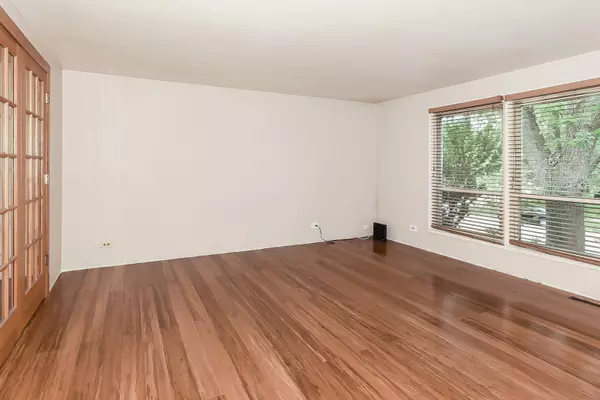$310,000
$325,000
4.6%For more information regarding the value of a property, please contact us for a free consultation.
4 Beds
2.5 Baths
1,932 SqFt
SOLD DATE : 10/15/2021
Key Details
Sold Price $310,000
Property Type Single Family Home
Sub Type Detached Single
Listing Status Sold
Purchase Type For Sale
Square Footage 1,932 sqft
Price per Sqft $160
Subdivision Weathersfield
MLS Listing ID 11110371
Sold Date 10/15/21
Style Bi-Level
Bedrooms 4
Full Baths 2
Half Baths 1
Year Built 1972
Annual Tax Amount $6,663
Tax Year 2020
Lot Size 8,873 Sqft
Lot Dimensions 69X125X70X125
Property Description
Wonderful Hyannisport Model. This model is rarely available. Highly rated Schaumburg School District 54/211. Fabulous Park District and Village amenities. You can't miss with this home. Great bones with an awesome floor plan. This is the family size home you have been waiting to redo for yourself and your family. Original owners say its time for another family to grow up in this wonderful Weathersfield neighborhood. This home features 4 good size bedrooms on the upper level and a large open family room with gas start wood burning fireplace on the lower level. Convenient to schools, shopping, parks, recreation, restaurants and more. Huge eat in kitchen was modified some years ago and will accommodate an island. Plenty of raised panel oak cabinets, that certainly could be painted in todays colors if desired. Two beautiful skylights bring in the natural light. Lovely Marvin sliding door leads to the deck. The exterior was redone in 2017 siding, skylights and roof. A perfect yard for that pool or playset and yep it's all fenced in and flat. Sellers are selling AS IS and the home is priced to reflect condition. The home is in need of updating and upgrading in some areas so bring your ideas. Hardwoods under carpet in bedrooms. 2017 siding/roof on shed. Some six panel white doors. Vanity and light update in main bath. Small amount of wall paper/border in bedrooms. Master bath vanity update. Love where you live!
Location
State IL
County Cook
Community Park, Curbs, Sidewalks, Street Lights, Street Paved
Rooms
Basement Full
Interior
Interior Features Skylight(s), Hardwood Floors, Some Carpeting, Some Window Treatmnt
Heating Natural Gas, Forced Air
Cooling Central Air
Fireplaces Number 1
Fireplaces Type Wood Burning, Gas Starter
Fireplace Y
Appliance Range, Microwave, Dishwasher, Washer, Dryer, Disposal
Laundry In Unit, Laundry Chute
Exterior
Exterior Feature Deck
Parking Features Attached
Garage Spaces 2.0
View Y/N true
Roof Type Asphalt
Building
Lot Description Fenced Yard
Story Raised Ranch
Foundation Concrete Perimeter
Sewer Public Sewer
Water Lake Michigan
New Construction false
Schools
Elementary Schools Buzz Aldrin Elementary School
Middle Schools Robert Frost Junior High School
High Schools Schaumburg High School
School District 54, 54, 211
Others
HOA Fee Include None
Ownership Fee Simple
Special Listing Condition None
Read Less Info
Want to know what your home might be worth? Contact us for a FREE valuation!

Our team is ready to help you sell your home for the highest possible price ASAP
© 2024 Listings courtesy of MRED as distributed by MLS GRID. All Rights Reserved.
Bought with Christopher De Santo • Realty Executives Legacy

"My job is to find and attract mastery-based agents to the office, protect the culture, and make sure everyone is happy! "






