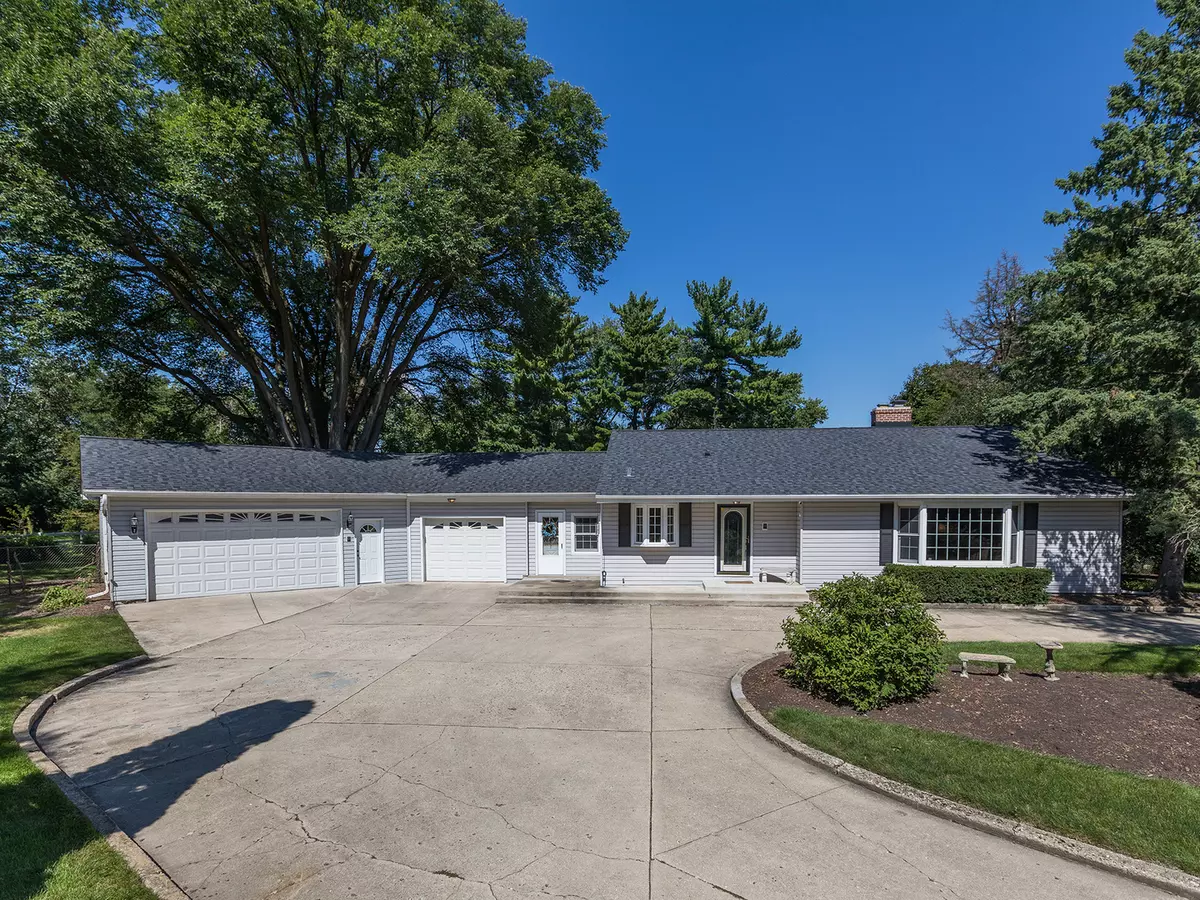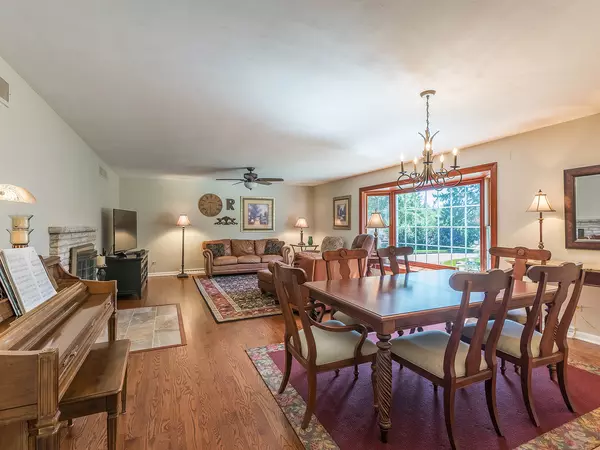$340,000
$339,900
For more information regarding the value of a property, please contact us for a free consultation.
4 Beds
3.5 Baths
2,037 SqFt
SOLD DATE : 11/27/2018
Key Details
Sold Price $340,000
Property Type Single Family Home
Sub Type Detached Single
Listing Status Sold
Purchase Type For Sale
Square Footage 2,037 sqft
Price per Sqft $166
MLS Listing ID 10083991
Sold Date 11/27/18
Bedrooms 4
Full Baths 3
Half Baths 1
Year Built 1955
Annual Tax Amount $7,586
Tax Year 2017
Lot Size 1.250 Acres
Lot Dimensions 140X231X248X71X394
Property Description
Circular driveway leads you to this spectacular home on 1.25 acres of lush land backing to the St. Andrews Golf Course! The Living and Dining Room have beautiful hardwood floors, newer window and a warm stone fireplace. The gorgeous Kitchen redone in 2012, offers new cabinets, flooring, and high end appliances. The family room offers bright windows, a wet bar and door to the backyard. Great laundry room includes cabinetry and w/d. Upstairs has 3 bedrooms w/ fabulous views of tranquility! The 3 1/2 baths have all been redone & are super sharp! Newer items include : Windows, designer collection steel siding+architectural roof in 2012, furnace and AC in 2014. Oversized Garage w/4 parking spaces (drywalled, insulated, painted + new electricity all in 2017.) Walk-up attic.The yard is fully fenced,new brick patio & fire pit 2016. Plus a sweet 2 stall barn! New gazebo w/a new hot tub 2017, yard planted by certified master gardener + is perfect for bird lovers! Sit back & enjoy true Paradise.
Location
State IL
County Du Page
Community Horse-Riding Trails
Rooms
Basement None
Interior
Interior Features Vaulted/Cathedral Ceilings, Hot Tub, Bar-Wet, Hardwood Floors
Heating Natural Gas, Forced Air
Cooling Central Air
Fireplaces Number 1
Fireplaces Type Wood Burning
Fireplace Y
Appliance Range, Microwave, Dishwasher, Refrigerator, High End Refrigerator, Washer, Dryer
Exterior
Exterior Feature Hot Tub
Garage Attached
Garage Spaces 4.0
Waterfront false
View Y/N true
Roof Type Asphalt
Building
Lot Description Nature Preserve Adjacent, Horses Allowed, Paddock
Story Split Level
Sewer Septic-Private
Water Private Well
New Construction false
Schools
Elementary Schools Wegner Elementary School
Middle Schools Leman Middle School
High Schools Community High School
School District 33, 33, 94
Others
HOA Fee Include None
Ownership Fee Simple
Special Listing Condition None
Read Less Info
Want to know what your home might be worth? Contact us for a FREE valuation!

Our team is ready to help you sell your home for the highest possible price ASAP
© 2024 Listings courtesy of MRED as distributed by MLS GRID. All Rights Reserved.
Bought with RE/MAX Suburban

"My job is to find and attract mastery-based agents to the office, protect the culture, and make sure everyone is happy! "






