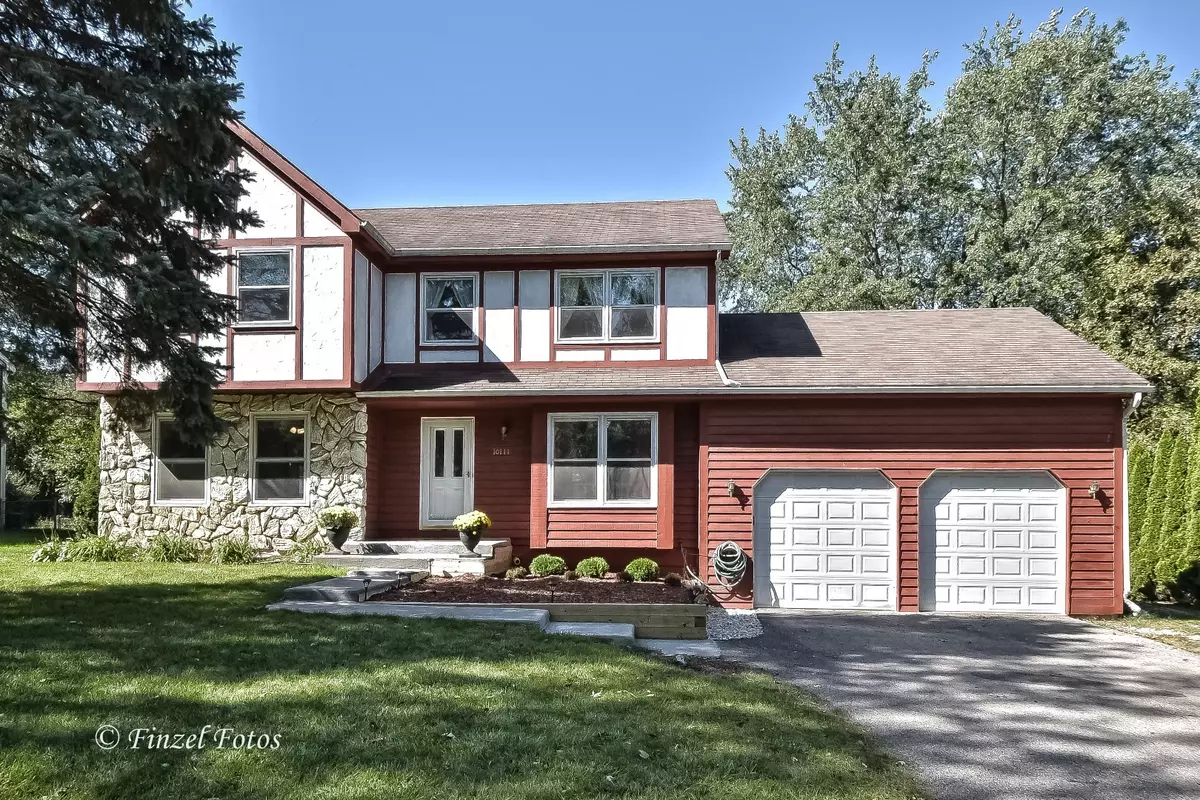$237,500
$249,900
5.0%For more information regarding the value of a property, please contact us for a free consultation.
4 Beds
2.5 Baths
2,885 SqFt
SOLD DATE : 04/12/2019
Key Details
Sold Price $237,500
Property Type Single Family Home
Sub Type Detached Single
Listing Status Sold
Purchase Type For Sale
Square Footage 2,885 sqft
Price per Sqft $82
Subdivision Algonquin Hills
MLS Listing ID 10088653
Sold Date 04/12/19
Style Tudor
Bedrooms 4
Full Baths 2
Half Baths 1
HOA Fees $3/ann
Year Built 1989
Annual Tax Amount $7,277
Tax Year 2017
Lot Size 0.344 Acres
Lot Dimensions 100 X 150
Property Description
MAKE YOUR OFFER TODAY & YOU CAN CELEBRATE THE HOLIDAYS IN YOUR NEW HOME!! SELLERS SAY "LET'S TALK" -- Beautiful 2 Story in Unincorporated Algonquin * Expansive Backyard w/ 6 ft Privacy Fence & Plenty of Open Space, Additional Yard Space Behind & on Side of Fence Also w/ Firepit* Great 2 Tier Deck w/ Fire Pit *River Rights w/Community Boat Launch * Large Family Room w/ Wood Burning Fireplace *Kitchen w/ Oak Cabinets Sports Newer SS Appliances ( 2 yrs) w/ Newer Counter Tops & Back Splash ( 3 yrs) *Master Suite has Whirlpool Tub & Separate Shower, Along with an Attached Nursery/4th bedroom (Currently Used as Office) * Full Finished Basement w/ Tons of Additional Storage (Own Storage Room)* Over Sized & Insulated 2 Car Garage for All the Toys (Adult or Kids)* Driveway was Fully Replaced ( 3 yrs ago) *An Amazing Property Waiting for a New Family to Enjoy & Call Home!! Nothing to do but move in and begin the celebrating..
Location
State IL
County Mc Henry
Community Water Rights
Rooms
Basement Full
Interior
Interior Features Hardwood Floors, Wood Laminate Floors
Heating Natural Gas
Cooling Central Air
Fireplaces Number 1
Fireplaces Type Wood Burning
Fireplace Y
Appliance Range, Dishwasher, Refrigerator, Washer, Dryer, Disposal
Exterior
Exterior Feature Deck, Patio
Parking Features Attached
Garage Spaces 2.0
View Y/N true
Roof Type Asphalt
Building
Lot Description Fenced Yard
Story 2 Stories
Foundation Concrete Perimeter
Sewer Septic-Private
Water Private Well
New Construction false
Schools
Elementary Schools Eastview Elementary School
Middle Schools Algonquin Middle School
High Schools Dundee-Crown High School
School District 300, 300, 300
Others
HOA Fee Include Other
Ownership Fee Simple
Special Listing Condition Corporate Relo
Read Less Info
Want to know what your home might be worth? Contact us for a FREE valuation!

Our team is ready to help you sell your home for the highest possible price ASAP
© 2024 Listings courtesy of MRED as distributed by MLS GRID. All Rights Reserved.
Bought with Keith Daniel • Century 21 Rainbo Realty, Inc

"My job is to find and attract mastery-based agents to the office, protect the culture, and make sure everyone is happy! "






