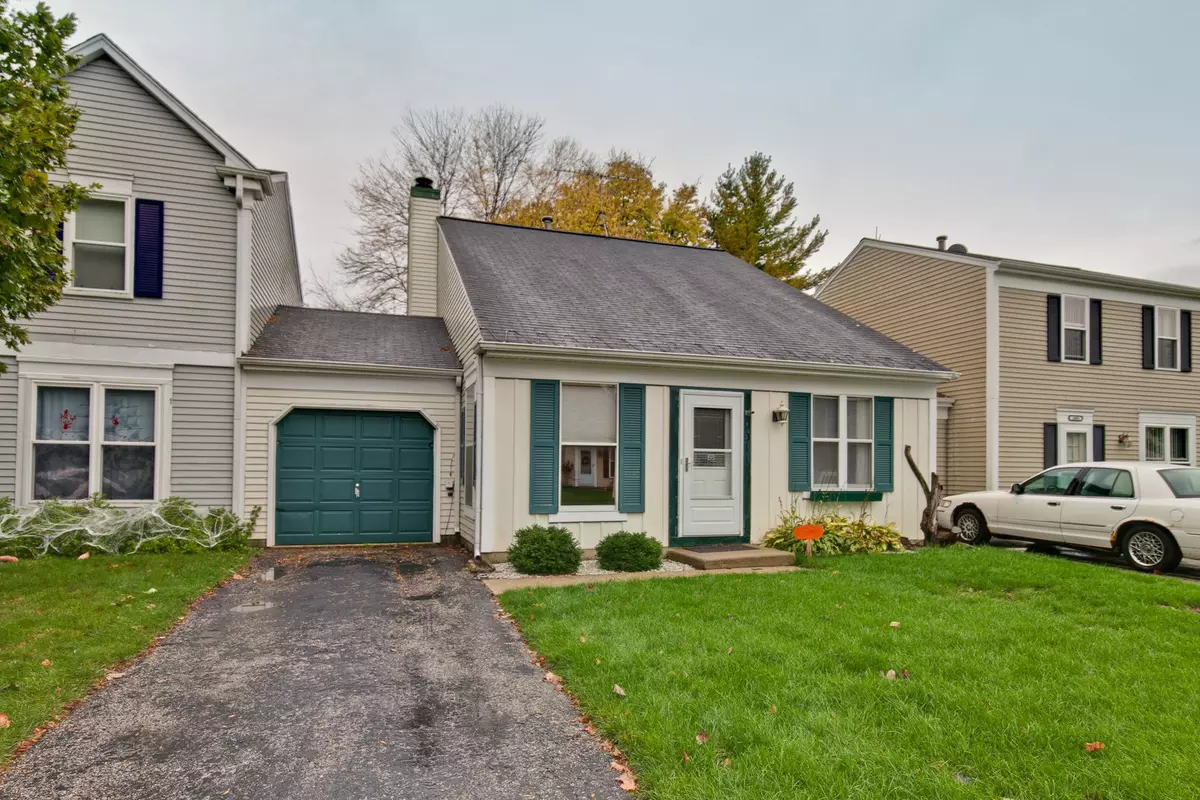$155,000
$150,000
3.3%For more information regarding the value of a property, please contact us for a free consultation.
2 Beds
2 Baths
1,176 SqFt
SOLD DATE : 11/29/2018
Key Details
Sold Price $155,000
Property Type Townhouse
Sub Type Townhouse-2 Story
Listing Status Sold
Purchase Type For Sale
Square Footage 1,176 sqft
Price per Sqft $131
MLS Listing ID 10109358
Sold Date 11/29/18
Bedrooms 2
Full Baths 2
Year Built 1984
Annual Tax Amount $2,609
Tax Year 2017
Lot Dimensions 34X79X34X79
Property Description
Fee simple ownership on light, bright and updated 2-story townhome in convenient east side of the river location!Remodeled kitchen and baths!Vaulted living room & entry, open staircase, 1st floor bedroom/full bath and laundry for someone that needs to live on 1 level, upstairs master suite has sitting room with fireplace, gorgeous full bath and huge walk-in closet!Kitchen was gutted 4 years ago with new can lighting, drywall, copper plumbing, cabinets, corian counter tops, etc! Stainless steel kitchen appliances were replaced 7 years ago!New hot water heater 2017, front/garage entry & garage back doors were replaced in 2015. Great town home with no association fee! Close to expressway, shopping, restaurants and newly renovated downtown Algonquin with Fox River trail where you can bike on down to St. Charles/Geneva on a beautiful fall day! Can be rented-perfect home or investment property!Sitting room could be converted easily to third bedroom.
Location
State IL
County Mc Henry
Rooms
Basement None
Interior
Interior Features Vaulted/Cathedral Ceilings, In-Law Arrangement, First Floor Laundry, First Floor Full Bath, Laundry Hook-Up in Unit
Heating Natural Gas, Forced Air
Cooling Central Air
Fireplaces Number 1
Fireplaces Type Wood Burning
Fireplace Y
Appliance Range, Microwave, Dishwasher, Refrigerator, Washer, Dryer, Stainless Steel Appliance(s)
Exterior
Exterior Feature Patio
Parking Features Attached
Garage Spaces 1.0
Community Features None
View Y/N true
Roof Type Asphalt
Building
Foundation Concrete Perimeter
Sewer Public Sewer
Water Public
New Construction false
Schools
Elementary Schools Algonquin Lakes Elementary Schoo
Middle Schools Algonquin Middle School
High Schools Dundee-Crown High School
School District 300, 300, 300
Others
Pets Allowed Cats OK, Dogs OK
HOA Fee Include None
Ownership Fee Simple
Special Listing Condition None
Read Less Info
Want to know what your home might be worth? Contact us for a FREE valuation!

Our team is ready to help you sell your home for the highest possible price ASAP
© 2024 Listings courtesy of MRED as distributed by MLS GRID. All Rights Reserved.
Bought with Coldwell Banker Residential Brokerage

"My job is to find and attract mastery-based agents to the office, protect the culture, and make sure everyone is happy! "






