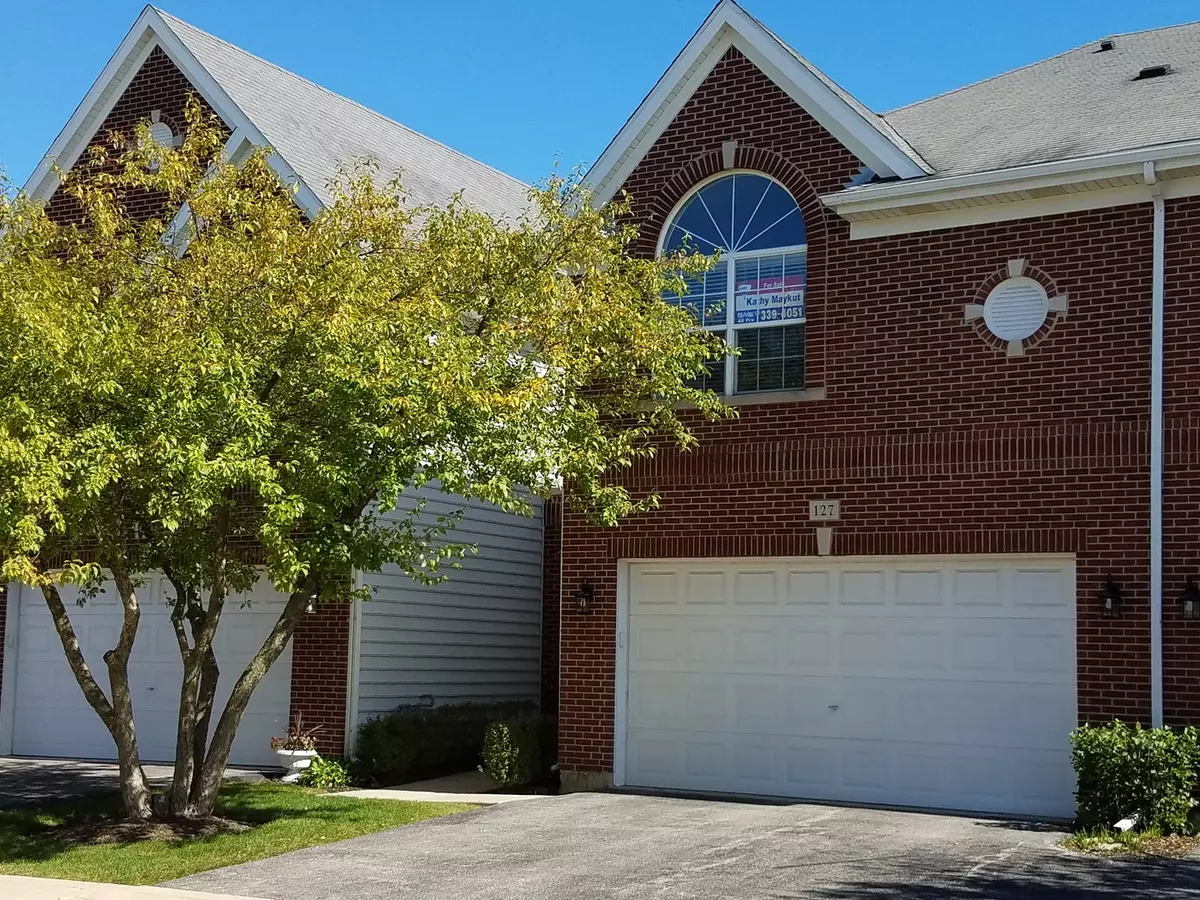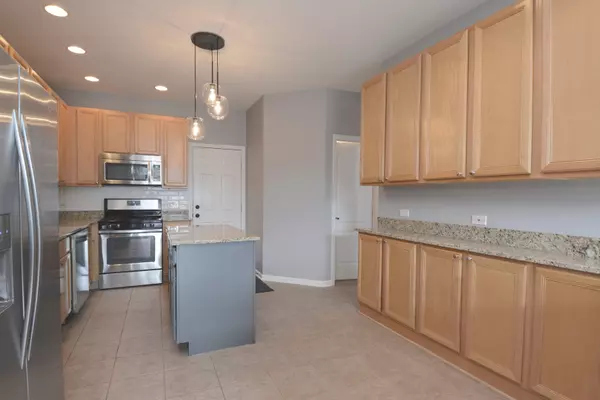$370,000
$379,900
2.6%For more information regarding the value of a property, please contact us for a free consultation.
3 Beds
2.5 Baths
1,873 SqFt
SOLD DATE : 11/19/2018
Key Details
Sold Price $370,000
Property Type Townhouse
Sub Type Townhouse-2 Story
Listing Status Sold
Purchase Type For Sale
Square Footage 1,873 sqft
Price per Sqft $197
Subdivision Olde Schaumburg
MLS Listing ID 10102658
Sold Date 11/19/18
Bedrooms 3
Full Baths 2
Half Baths 1
HOA Fees $322/mo
Year Built 1998
Annual Tax Amount $8,176
Tax Year 2017
Lot Dimensions 99X20
Property Description
Welcome to this gorgeous townhome in picturesque Olde Schaumburg! Living room features Brazilian Cherry hardwood floors and a soaring vaulted ceiling. Dining room has hardwood floors and a sliding door to the new deck. Beautiful kitchen boasts granite counters, island with designer light fixture, 42" maple cabinets, new tile backsplash & all stainless steel appliances. Second floor Laundry room has newer front load Whirlpool washer & dryer. Large en suite Master Bedroom has vaulted ceiling, new carpet, Elfa shelving in HUGE walk in closet and gorgeous Palladian window. Master Bathroom with soaker tub, double bowl vanity and separate shower. Two additional bedrooms also have new carpet. Entire house has been freshly painted in today's modern colors. Walkout basement has plumbing roughed in for a bathroom. Deck with wonderful views of the courtyard and garden space all year around. Great location near highways, shopping, dining and parks. Terrific value for this updated unit!
Location
State IL
County Cook
Rooms
Basement Full, Walkout
Interior
Interior Features Vaulted/Cathedral Ceilings, Hardwood Floors, Second Floor Laundry
Heating Natural Gas, Forced Air
Cooling Central Air
Fireplaces Number 1
Fireplaces Type Gas Starter
Fireplace Y
Appliance Range, Microwave, Dishwasher, Refrigerator, Washer, Dryer, Disposal, Stainless Steel Appliance(s)
Exterior
Exterior Feature Deck
Parking Features Attached
Garage Spaces 2.0
View Y/N true
Roof Type Asphalt
Building
Lot Description Landscaped
Foundation Concrete Perimeter
Sewer Public Sewer
Water Public
New Construction false
Schools
Elementary Schools Dirksen Elementary School
Middle Schools Robert Frost Junior High School
High Schools J B Conant High School
School District 54, 54, 211
Others
Pets Allowed Cats OK, Dogs OK
HOA Fee Include Exterior Maintenance,Lawn Care,Snow Removal
Ownership Fee Simple w/ HO Assn.
Special Listing Condition None
Read Less Info
Want to know what your home might be worth? Contact us for a FREE valuation!

Our team is ready to help you sell your home for the highest possible price ASAP
© 2024 Listings courtesy of MRED as distributed by MLS GRID. All Rights Reserved.
Bought with Unique Realty LLC

"My job is to find and attract mastery-based agents to the office, protect the culture, and make sure everyone is happy! "






