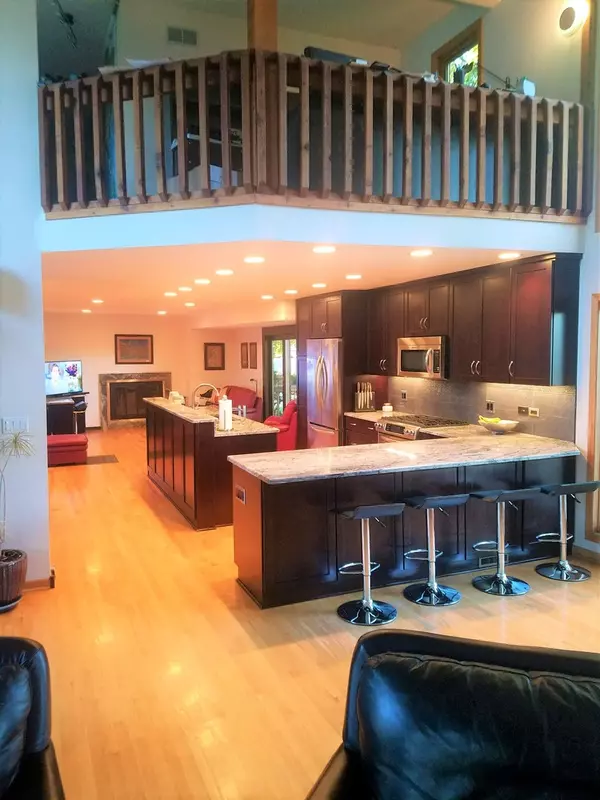$425,000
$445,000
4.5%For more information regarding the value of a property, please contact us for a free consultation.
4 Beds
2.5 Baths
2,559 SqFt
SOLD DATE : 03/15/2019
Key Details
Sold Price $425,000
Property Type Single Family Home
Sub Type Detached Single
Listing Status Sold
Purchase Type For Sale
Square Footage 2,559 sqft
Price per Sqft $166
MLS Listing ID 10111290
Sold Date 03/15/19
Bedrooms 4
Full Baths 2
Half Baths 1
Year Built 1979
Annual Tax Amount $7,820
Tax Year 2017
Lot Size 0.459 Acres
Lot Dimensions 100X200.40
Property Description
MUST SEE! RECENT REHAB. This beautiful house has it all. Brand New Furnace and Humidifier. Great room has wood burning fireplace, new custom windows, vaulted ceilings and hardwood flooring. The new Kitchen opens to the great room and has custom cabinets, granite counters, S/S appliances and custom back splash. The bathrooms are all new with high end materials, custom vanities, granite sinks, custom marble tile flooring and tub/shower surround. The roof, kitchen, bathrooms, custom wood windows, refinished hardwood flooring, garage door, deck, sump pump, concrete driveway and stone walkway are all 0-4 years new. The cedar siding has been replaced. The bedrooms are large with large closet space. Check out the loft and family room with another fireplace. The English basement is waiting to be finished. The yard goes on forever with back lot, patio, custom deck and gazebo. Enjoy the summers in your private heated pool. Well water for the outside and City water for inside. Bring All Offers!
Location
State IL
County Cook
Community Sidewalks, Street Lights, Street Paved
Rooms
Basement Full, English
Interior
Interior Features Vaulted/Cathedral Ceilings, Hardwood Floors
Heating Natural Gas, Forced Air
Cooling Central Air
Fireplaces Number 2
Fireplaces Type Wood Burning
Fireplace Y
Exterior
Exterior Feature Deck, Patio, Above Ground Pool
Parking Features Attached
Garage Spaces 2.0
Pool above ground pool
View Y/N true
Roof Type Asphalt
Building
Lot Description Corner Lot, Fenced Yard, Landscaped
Story 2 Stories
Foundation Concrete Perimeter
Sewer Public Sewer
Water Public
New Construction false
Schools
Elementary Schools Buzz Aldrin Elementary School
Middle Schools Robert Frost Junior High School
High Schools J B Conant High School
School District 54, 54, 211
Others
HOA Fee Include None
Ownership Fee Simple
Special Listing Condition None
Read Less Info
Want to know what your home might be worth? Contact us for a FREE valuation!

Our team is ready to help you sell your home for the highest possible price ASAP
© 2024 Listings courtesy of MRED as distributed by MLS GRID. All Rights Reserved.
Bought with RE/MAX City

"My job is to find and attract mastery-based agents to the office, protect the culture, and make sure everyone is happy! "






