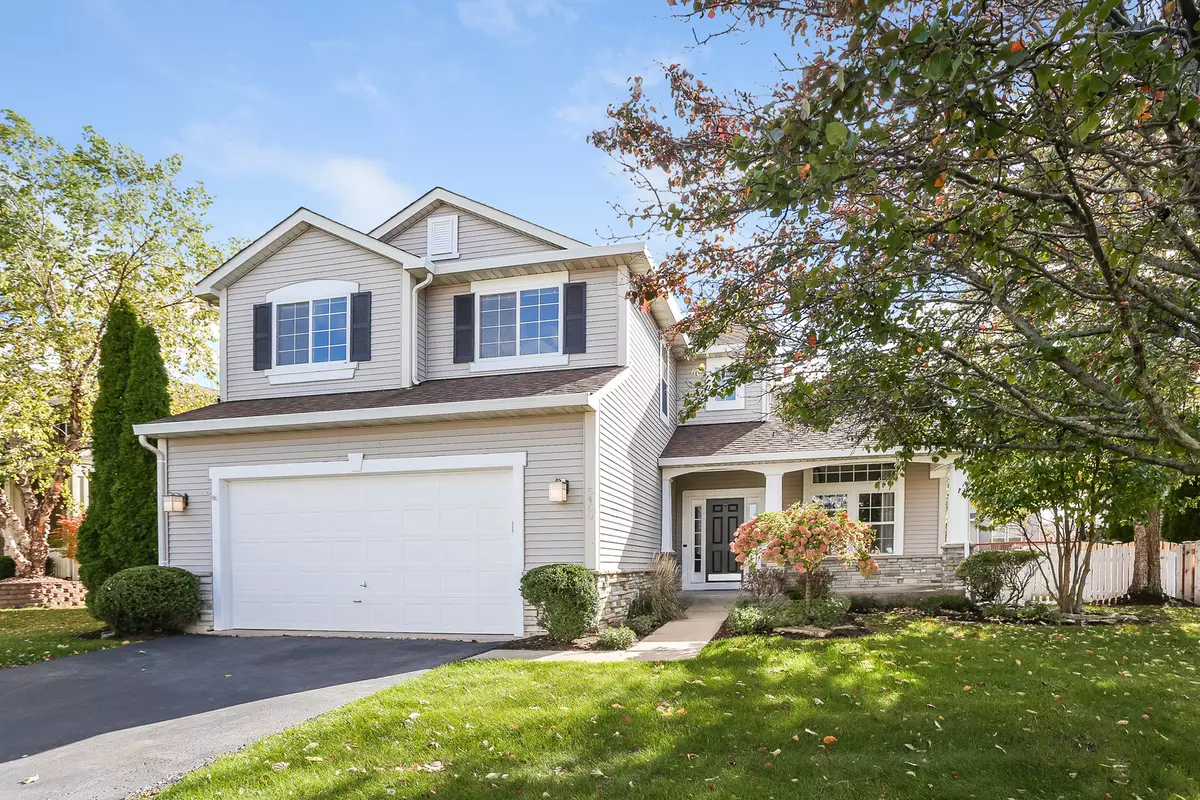$275,500
$275,000
0.2%For more information regarding the value of a property, please contact us for a free consultation.
3 Beds
2.5 Baths
2,448 SqFt
SOLD DATE : 12/07/2018
Key Details
Sold Price $275,500
Property Type Single Family Home
Sub Type Detached Single
Listing Status Sold
Purchase Type For Sale
Square Footage 2,448 sqft
Price per Sqft $112
Subdivision Sumner Glen
MLS Listing ID 10110941
Sold Date 12/07/18
Bedrooms 3
Full Baths 2
Half Baths 1
HOA Fees $10/ann
Year Built 1998
Annual Tax Amount $5,995
Tax Year 2017
Lot Size 7,200 Sqft
Lot Dimensions 53X124X84X119
Property Description
Welcome Home! STUNNING Sumner Glen Home! This home has been kept is PRISTINE condition. BEAUTIFUL covered porch with fantastic stone work is PERFECT for your morning coffee. Step inside & you are greeted with GLEAMING hardwood floors, volume ceilings and FANTASTIC open floor plan. FAB living/dining room is just waiting for a dinner party! Updated kitchen boasts loads of Oak cabinets, breakfast bar and convenient eating area overlooking HUGE backyard. STUNNING family room is the perfect space for the whole family. COZY stone fireplace, built-in and painted in today's HOTTEST hues. HUGE Master Suite with volume ceilings, updated bath & WIC is a MUST! Master bath features dbl bowl vanity, separate shower & soaking tub all with NEW tile work. 2 additional spacious bedroom and full bath complete the upstairs. The finished basement is an entertainers dream. Loads of space for rec room, media room or play room! HUGE fenced in yard with concrete patio is ready for a BBQ! See VT for more PICS!
Location
State IL
County Mc Henry
Rooms
Basement Partial
Interior
Interior Features Vaulted/Cathedral Ceilings, Hardwood Floors
Heating Natural Gas, Forced Air
Cooling Central Air
Fireplaces Number 1
Fireplaces Type Wood Burning, Gas Log, Gas Starter
Fireplace Y
Appliance Double Oven, Microwave, Dishwasher, Washer, Dryer, Disposal
Exterior
Exterior Feature Patio, Porch, Storms/Screens
Garage Attached
Garage Spaces 2.0
View Y/N true
Roof Type Asphalt
Building
Lot Description Fenced Yard, Irregular Lot
Story 2 Stories
Foundation Concrete Perimeter
Sewer Public Sewer
Water Public
New Construction false
Schools
Elementary Schools Chesak Elementary School
Middle Schools Marlowe Middle School
High Schools Huntley High School
School District 158, 158, 158
Others
HOA Fee Include Other
Ownership Fee Simple w/ HO Assn.
Special Listing Condition None
Read Less Info
Want to know what your home might be worth? Contact us for a FREE valuation!

Our team is ready to help you sell your home for the highest possible price ASAP
© 2024 Listings courtesy of MRED as distributed by MLS GRID. All Rights Reserved.
Bought with Gallery Realty Inc.

"My job is to find and attract mastery-based agents to the office, protect the culture, and make sure everyone is happy! "






