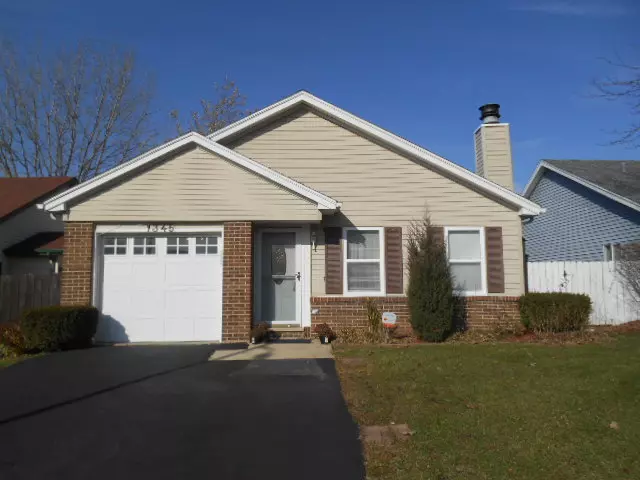$239,900
$239,900
For more information regarding the value of a property, please contact us for a free consultation.
3 Beds
1.5 Baths
1,326 SqFt
SOLD DATE : 02/15/2019
Key Details
Sold Price $239,900
Property Type Single Family Home
Sub Type Detached Single
Listing Status Sold
Purchase Type For Sale
Square Footage 1,326 sqft
Price per Sqft $180
Subdivision Spring Valley
MLS Listing ID 10140587
Sold Date 02/15/19
Style Ranch
Bedrooms 3
Full Baths 1
Half Baths 1
Year Built 1978
Annual Tax Amount $4,873
Tax Year 2017
Lot Size 6,843 Sqft
Lot Dimensions 48X155X46X145
Property Description
Freshly neutrally painted, this 3 BR RANCH was UPDATED & RECENTLY REMODELED 3/2016. The home is a blend of current w/practical w/some handicapped customization. Upon entering, you will be impressed w/the gleaming WOOD LAMINATE FLOORS in the spacious L/D rooms. SOLID WOOD 6 PANEL DOORS will impress as well as the stunning FIREPLACE that immediately gives the home a cozy warmth! Impressive updated KIT has custom cabinets/CERAMIC flr & back splash/built-in MICRO/2 dr refrigerator w/water dispenser/eating area! Dr opens to a COVERED PATIO/STORAGE SHED! Attached to the home is a PRIVATE SCREENED 9x6 rm w/fan/lights to enjoy the yard protected from insects! Conveniently located across from the KIT is a POWDER RM w/CERAMIC FLR. 3 BRS w/WIDER DRS! MBR has WALK-IN CLOSET & PRIVATE HOSPITAL-SIZED BTH w/wood laminate entry & then CERAMIC FLR/GRIP BARS/HIGHER TOILET. French drs w/inner blinds provide access to ramp & fenced yard. Front dr RAMP in garage. HW-4yrs*AC/furnace-5yrs*Roof-10yrs. SHARP!
Location
State IL
County Du Page
Rooms
Basement None
Interior
Interior Features Wood Laminate Floors, First Floor Bedroom, First Floor Laundry, First Floor Full Bath
Heating Natural Gas, Forced Air
Cooling Central Air
Fireplaces Number 1
Fireplaces Type Gas Log
Fireplace Y
Appliance Range, Microwave, Dishwasher, Refrigerator, Washer, Dryer
Exterior
Exterior Feature Patio, Porch Screened, Storms/Screens, Outdoor Grill
Parking Features Attached
Garage Spaces 1.0
View Y/N true
Roof Type Asphalt
Building
Story 1 Story
Foundation Concrete Perimeter
Sewer Public Sewer
Water Lake Michigan, Public
New Construction false
Schools
Elementary Schools Spring Trail Elementary School
Middle Schools East View Middle School
High Schools Bartlett High School
School District 46, 46, 46
Others
HOA Fee Include None
Ownership Fee Simple
Special Listing Condition None
Read Less Info
Want to know what your home might be worth? Contact us for a FREE valuation!

Our team is ready to help you sell your home for the highest possible price ASAP
© 2024 Listings courtesy of MRED as distributed by MLS GRID. All Rights Reserved.
Bought with Stone Realty Inc.

"My job is to find and attract mastery-based agents to the office, protect the culture, and make sure everyone is happy! "






