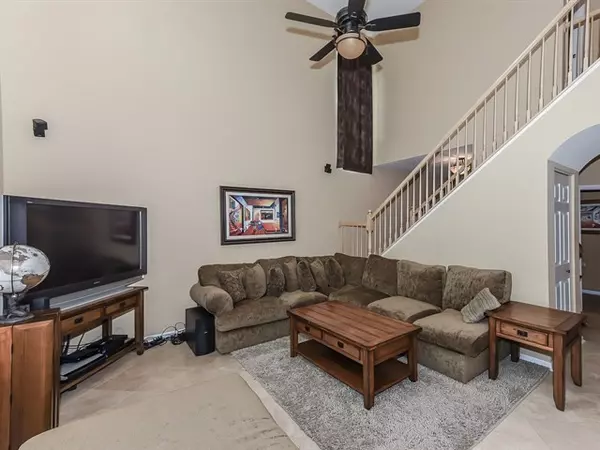$197,500
$205,000
3.7%For more information regarding the value of a property, please contact us for a free consultation.
3 Beds
2.5 Baths
1,611 SqFt
SOLD DATE : 04/15/2019
Key Details
Sold Price $197,500
Property Type Townhouse
Sub Type Townhouse-2 Story
Listing Status Sold
Purchase Type For Sale
Square Footage 1,611 sqft
Price per Sqft $122
Subdivision Algonquin Lakes
MLS Listing ID 10167928
Sold Date 04/15/19
Bedrooms 3
Full Baths 2
Half Baths 1
HOA Fees $219/mo
Year Built 2001
Annual Tax Amount $4,710
Tax Year 2017
Lot Dimensions COMMON GROUNDS
Property Description
Desirable 2 Story End unit backing to Nature Area! You'll be impressed from the moment you step through the private entrance & spacious foyer! Kitchen boasts breakfast bar or room for a table! Sliding glass doors in the formal dining room lead out to the patio! Dramatic ceilings in the living room featuring custom remote drapery! Gorgeous Travertine flooring throughout 1st floor! 1st floor Laundry! HUGE Master suite with luxury bath, custom shelving in the walk-in closet & sitting room~great for home office, workout area or nursery! Bedrooms 2 & 3 have custom shelving in closets and are good size! Newer hot water heater & water softener! Finished heated garage has epoxy floor & lots of custom shelving that stays! Sit back and take in the wooded view as you relax on the patio! Enjoy the amenities of Algonquin Lakes, Elementary school, parks/playgrounds, basketball court, frisbee, golf & biking/walking path....This is one not to be missed!
Location
State IL
County Kane
Rooms
Basement None
Interior
Interior Features Vaulted/Cathedral Ceilings, First Floor Laundry
Heating Natural Gas, Forced Air
Cooling Central Air
Fireplace N
Appliance Range, Microwave, Dishwasher, Refrigerator, Washer, Dryer, Disposal
Exterior
Exterior Feature Patio
Parking Features Attached
Garage Spaces 2.0
Community Features Park
View Y/N true
Roof Type Asphalt
Building
Lot Description Nature Preserve Adjacent, Landscaped, Wooded
Foundation Concrete Perimeter
Sewer Public Sewer
Water Public
New Construction false
Schools
Elementary Schools Algonquin Lake Elementary School
Middle Schools Algonquin Middle School
High Schools Dundee-Crown High School
School District 300, 300, 300
Others
Pets Allowed Cats OK, Dogs OK
HOA Fee Include Insurance,Exterior Maintenance,Lawn Care,Snow Removal
Ownership Co-op
Special Listing Condition None
Read Less Info
Want to know what your home might be worth? Contact us for a FREE valuation!

Our team is ready to help you sell your home for the highest possible price ASAP
© 2024 Listings courtesy of MRED as distributed by MLS GRID. All Rights Reserved.
Bought with Amy Kite • Keller Williams Infinity

"My job is to find and attract mastery-based agents to the office, protect the culture, and make sure everyone is happy! "






