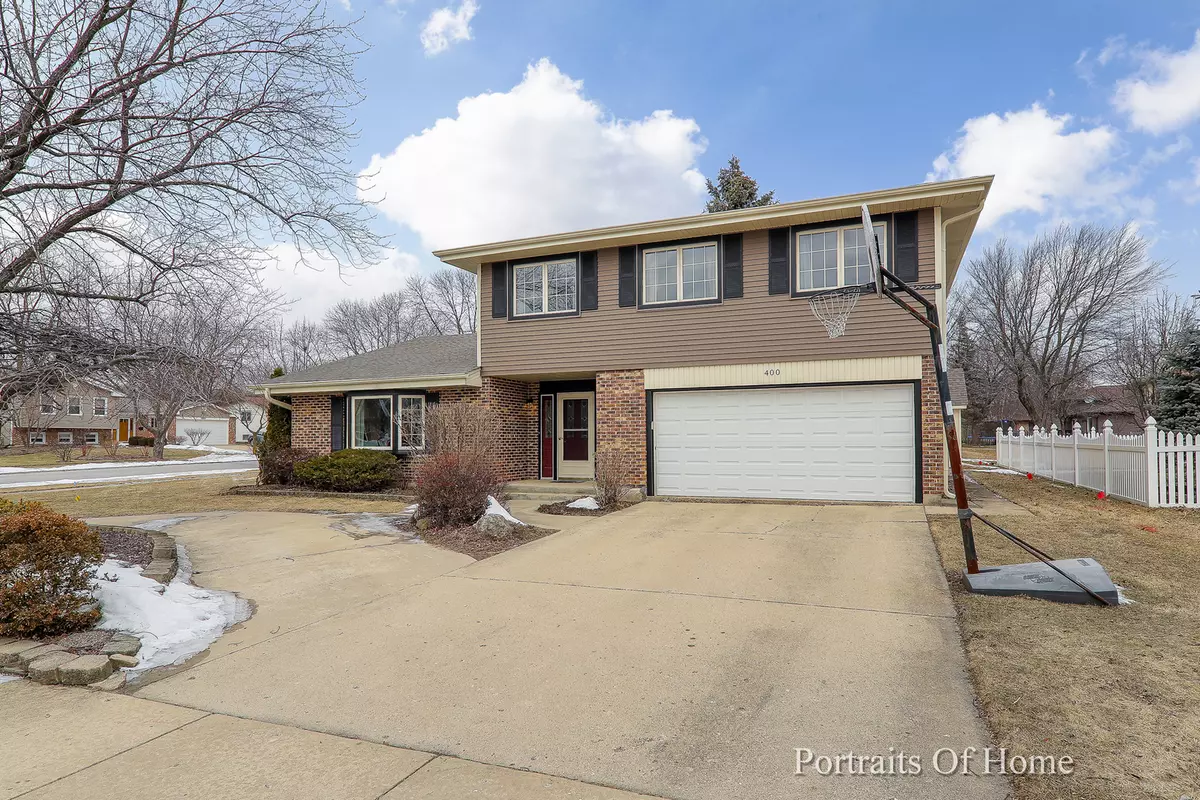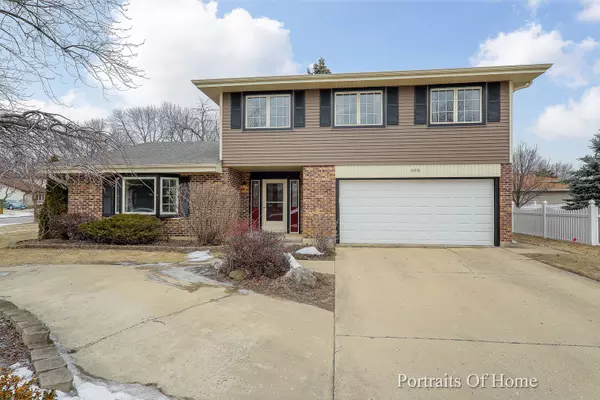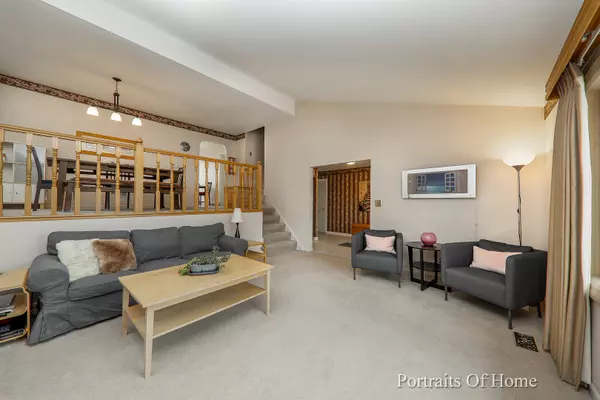$345,000
$350,000
1.4%For more information regarding the value of a property, please contact us for a free consultation.
4 Beds
2.5 Baths
2,138 SqFt
SOLD DATE : 04/15/2019
Key Details
Sold Price $345,000
Property Type Single Family Home
Sub Type Detached Single
Listing Status Sold
Purchase Type For Sale
Square Footage 2,138 sqft
Price per Sqft $161
Subdivision Timbercrest
MLS Listing ID 10264118
Sold Date 04/15/19
Style Tri-Level
Bedrooms 4
Full Baths 2
Half Baths 1
Year Built 1974
Annual Tax Amount $8,291
Tax Year 2017
Lot Size 8,803 Sqft
Lot Dimensions 8802
Property Description
Fantastic tri-level floor plan provides space for every need. A generous Foyer welcomes guests and is adjacent to the bright and spacious Living Room with vaulted ceiling. Formal Dining Room a few steps up is conveniently located on level with the Kitchen featuring abundant cabinetry, and ample table space. Casual living space can be found a few steps down in the cozy Family Room with brick wood burning fireplace. Outdoor living space features mature trees and can be accessed from the Kitchen to deck or Family Room French doors to the patio. 4 spacious Bedrooms including the Master with private full bath are all located on the upper level. Sub-bmt houses laundry and loads of storage. Whole-house filtration system. Renewal by Anderson windows! New Roof and Siding (2018). This home has great curb appeal and is located in desireable neighbhood just a few doors down from Woodstock Park access and 10 minutes from 290. One Year HWA provided for peace of mind!
Location
State IL
County Cook
Community Sidewalks, Street Lights, Street Paved
Rooms
Basement Partial
Interior
Interior Features Vaulted/Cathedral Ceilings, Solar Tubes/Light Tubes
Heating Natural Gas, Forced Air
Cooling Central Air
Fireplaces Number 1
Fireplaces Type Wood Burning
Fireplace Y
Appliance Range, Microwave, Dishwasher, Refrigerator, Washer, Dryer, Trash Compactor
Exterior
Exterior Feature Deck, Patio, Storms/Screens
Parking Features Attached
Garage Spaces 2.0
View Y/N true
Roof Type Asphalt
Building
Lot Description Corner Lot, Irregular Lot
Story Split Level w/ Sub
Foundation Concrete Perimeter
Sewer Public Sewer, Sewer-Storm
Water Lake Michigan, Public
New Construction false
Schools
Elementary Schools Dirksen Elementary School
Middle Schools Robert Frost Junior High School
High Schools Schaumburg High School
School District 54, 54, 211
Others
HOA Fee Include None
Ownership Fee Simple
Special Listing Condition None
Read Less Info
Want to know what your home might be worth? Contact us for a FREE valuation!

Our team is ready to help you sell your home for the highest possible price ASAP
© 2024 Listings courtesy of MRED as distributed by MLS GRID. All Rights Reserved.
Bought with Cris Sallmen • Berkshire Hathaway HomeServices KoenigRubloff

"My job is to find and attract mastery-based agents to the office, protect the culture, and make sure everyone is happy! "






