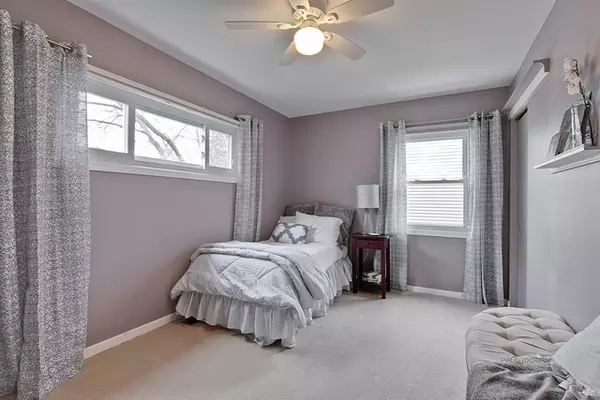$330,000
$339,900
2.9%For more information regarding the value of a property, please contact us for a free consultation.
3 Beds
2 Baths
1,306 SqFt
SOLD DATE : 06/20/2019
Key Details
Sold Price $330,000
Property Type Single Family Home
Sub Type Detached Single
Listing Status Sold
Purchase Type For Sale
Square Footage 1,306 sqft
Price per Sqft $252
Subdivision Greens
MLS Listing ID 10310321
Sold Date 06/20/19
Style Cape Cod
Bedrooms 3
Full Baths 2
Year Built 1954
Annual Tax Amount $6,998
Tax Year 2017
Lot Size 8,306 Sqft
Lot Dimensions 51X148X168X55
Property Description
WOW - Beautiful "beamed" master bedroom suite is the complete 2nd floor and has large reading / TV viewing area, full bath, walk-in closet and 2 skylights. Main level Living room with lots of sunshine from the large bay window. Two bedrooms on 1st level along with full bath. Kitchen has a breakfast nook seating area, and greenhouse bay window, and maple cabinets. Finished, carpeted basement, freshly painted with lots of room for entertaining for the big game. Also a 10' x 18' workshop to tackle any major projects. Large 29' deep x 22' wide 2.5 car garage with large work shop at the rear and 2nd floor lighted storage. Beautiful professionally landscaped yard with patio. Elementary and Middle schools only 2-3 block away.
Location
State IL
County Cook
Community Sidewalks, Street Lights, Street Paved
Rooms
Basement Full
Interior
Interior Features Vaulted/Cathedral Ceilings, Skylight(s), Hardwood Floors, First Floor Bedroom, First Floor Full Bath, Walk-In Closet(s)
Heating Natural Gas, Forced Air
Cooling Central Air
Fireplace N
Appliance Range, Microwave, Dishwasher, Refrigerator, Washer, Dryer
Exterior
Exterior Feature Patio
Garage Detached
Garage Spaces 2.5
Waterfront false
View Y/N true
Roof Type Asphalt
Building
Lot Description Common Grounds, Landscaped
Story 2 Stories
Foundation Concrete Perimeter
Sewer Public Sewer
Water Lake Michigan, Public
New Construction false
Schools
Elementary Schools Olive-Mary Stitt School
Middle Schools Thomas Middle School
High Schools John Hersey High School
School District 25, 25, 214
Others
HOA Fee Include None
Ownership Fee Simple
Special Listing Condition None
Read Less Info
Want to know what your home might be worth? Contact us for a FREE valuation!

Our team is ready to help you sell your home for the highest possible price ASAP
© 2024 Listings courtesy of MRED as distributed by MLS GRID. All Rights Reserved.
Bought with Michael Mercado • Picket Fence Realty Mt. Prospect

"My job is to find and attract mastery-based agents to the office, protect the culture, and make sure everyone is happy! "






