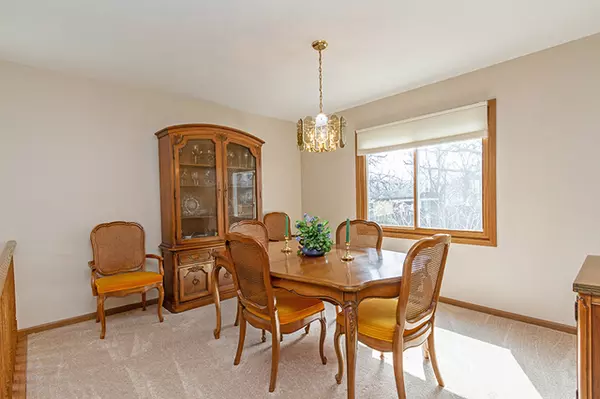$400,000
$388,500
3.0%For more information regarding the value of a property, please contact us for a free consultation.
4 Beds
2.5 Baths
2,493 SqFt
SOLD DATE : 05/08/2019
Key Details
Sold Price $400,000
Property Type Single Family Home
Sub Type Detached Single
Listing Status Sold
Purchase Type For Sale
Square Footage 2,493 sqft
Price per Sqft $160
Subdivision Cutters Mill
MLS Listing ID 10328165
Sold Date 05/08/19
Bedrooms 4
Full Baths 2
Half Baths 1
Year Built 1988
Annual Tax Amount $8,014
Tax Year 2017
Lot Size 8,751 Sqft
Lot Dimensions 8750 SQ FT
Property Description
Lovingly cared for & updated by original owners. As you enter you are welcomed by large foyer which opens to newly carpeted, freshly painted Living & Dining Rooms, perfect for entertaining. Eat in kitchen with an abundance of solid cabinetry and new countertops w/ breakfast bar. All appliances included. Relax in front of the stunning gas fireplace in the large family room or entertain on the double deck w/ pergola overlooking the beautifully landscaped backyard. 1st floor mud/laundry room leads to the 2 car attached heated garage. Office on 1st floor could be used as 5th bedroom. Upstairs are 4 spacious bedrooms including Master Suite w/ remodeled bathroom 2018 & walk-in closet. Unfinished basement offers workshop, storage space, or ready for your own personal finishing touch. Newer roof, vinyl siding, windows & doors, HVAC & water heater ~ all the expensive items have been taken care of for you. Great location in one of Schaumburg's most sought after neighborhoods.
Location
State IL
County Cook
Community Sidewalks, Street Lights, Street Paved
Rooms
Basement Full, English
Interior
Interior Features Vaulted/Cathedral Ceilings, Skylight(s), Wood Laminate Floors, First Floor Laundry, Built-in Features
Heating Natural Gas, Forced Air
Cooling Central Air
Fireplaces Number 1
Fireplaces Type Gas Log, Gas Starter
Fireplace Y
Appliance Range, Microwave, Dishwasher, Refrigerator, Washer, Dryer, Disposal
Exterior
Exterior Feature Deck, Patio, Porch, Brick Paver Patio, Storms/Screens
Parking Features Attached
Garage Spaces 2.0
View Y/N true
Roof Type Asphalt
Building
Lot Description Fenced Yard, Landscaped
Story 2 Stories
Foundation Concrete Perimeter
Sewer Public Sewer
Water Public
New Construction false
Schools
Elementary Schools Hoover Math & Science Academy
Middle Schools Keller Junior High School
High Schools Schaumburg High School
School District 54, 54, 211
Others
HOA Fee Include None
Ownership Fee Simple
Special Listing Condition None
Read Less Info
Want to know what your home might be worth? Contact us for a FREE valuation!

Our team is ready to help you sell your home for the highest possible price ASAP
© 2024 Listings courtesy of MRED as distributed by MLS GRID. All Rights Reserved.
Bought with Kathleen Oliver • Coldwell Banker The Real Estate Group

"My job is to find and attract mastery-based agents to the office, protect the culture, and make sure everyone is happy! "






