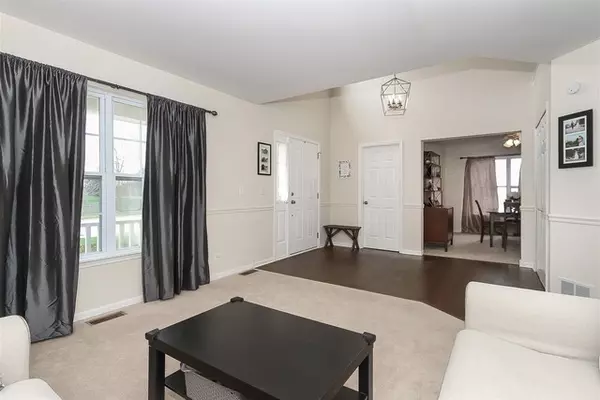$309,900
$309,900
For more information regarding the value of a property, please contact us for a free consultation.
4 Beds
2.5 Baths
2,200 SqFt
SOLD DATE : 06/21/2019
Key Details
Sold Price $309,900
Property Type Single Family Home
Sub Type Detached Single
Listing Status Sold
Purchase Type For Sale
Square Footage 2,200 sqft
Price per Sqft $140
Subdivision Algonquin Lakes
MLS Listing ID 10348592
Sold Date 06/21/19
Bedrooms 4
Full Baths 2
Half Baths 1
Year Built 2001
Annual Tax Amount $7,608
Tax Year 2017
Lot Size 10,223 Sqft
Lot Dimensions 41 X 137 X 86 X 134
Property Description
"THIS IS THE ONE" you have been waiting for! GORGEOUS ~ UPDATED Aspen model with AMAZING view of the water! Delightful Kitchen features custom 42" white cabinets, quartz counter tops, marble backsplash, over-sized island, SS appliances and Hardwood floors. Comfy/Cozy Family room is open to the kitchen & includes a brick gas log fireplace & Hardwood floors.Formal separate Living & Dining rooms are perfect for entertaining.Lovely Master Retreat including BRAND NEW LUXURY BATH boasting custom large marble tiled shower,dual vanities,wood flooring & newly painted. Walk through the newer French doors to the NEW DECK and patio.Walkout Basement, with 9' ceilings, is ready for your finishing touches! And that's not all..New Furnace 2013. New Hot Water Heater & Humidifier 2014. Garage Door replaced in 2014. New Roof 2016...All this & in the desirable neighborhood of Algonquin Lakes featuring Elementary School,Parks/Playgrounds,Baseball Fields,Basketball Court, 3 lakes & Walking/Biking paths!!!
Location
State IL
County Kane
Rooms
Basement Full, Walkout
Interior
Interior Features Hardwood Floors, First Floor Laundry, Walk-In Closet(s)
Heating Natural Gas, Forced Air
Cooling Central Air
Fireplaces Number 1
Fireplaces Type Wood Burning, Gas Log
Fireplace Y
Appliance Range, Microwave, Dishwasher, Refrigerator, Washer, Dryer, Disposal
Exterior
Exterior Feature Deck, Patio
Parking Features Attached
Garage Spaces 2.0
View Y/N true
Roof Type Asphalt
Building
Story 2 Stories
Foundation Concrete Perimeter
Sewer Public Sewer
Water Public
New Construction false
Schools
Elementary Schools Algonquin Lake Elementary School
Middle Schools Algonquin Middle School
High Schools Dundee-Crown High School
School District 300, 300, 300
Others
HOA Fee Include None
Ownership Fee Simple
Special Listing Condition None
Read Less Info
Want to know what your home might be worth? Contact us for a FREE valuation!

Our team is ready to help you sell your home for the highest possible price ASAP
© 2024 Listings courtesy of MRED as distributed by MLS GRID. All Rights Reserved.
Bought with Lisa Savage • Brokerocity Inc

"My job is to find and attract mastery-based agents to the office, protect the culture, and make sure everyone is happy! "






