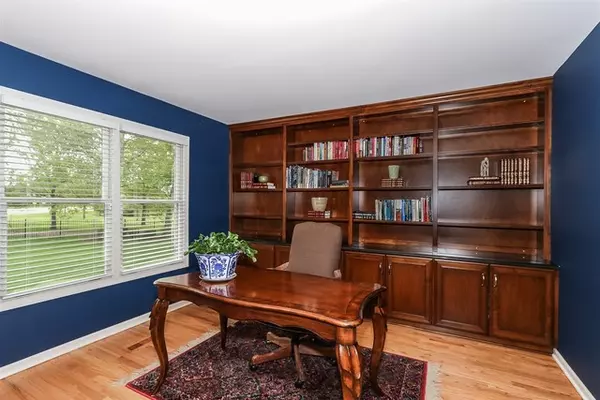$700,000
$750,000
6.7%For more information regarding the value of a property, please contact us for a free consultation.
5 Beds
4 Baths
3,388 SqFt
SOLD DATE : 07/16/2019
Key Details
Sold Price $700,000
Property Type Single Family Home
Sub Type Detached Single
Listing Status Sold
Purchase Type For Sale
Square Footage 3,388 sqft
Price per Sqft $206
Subdivision Essex Club
MLS Listing ID 10371948
Sold Date 07/16/19
Bedrooms 5
Full Baths 3
Half Baths 2
HOA Fees $50/ann
Year Built 1999
Annual Tax Amount $14,723
Tax Year 2017
Lot Size 0.311 Acres
Lot Dimensions 107X125X131X51X147
Property Description
PRESTIGIOUS ESSEX CLUB HOME IN TURN KEY CONDITION!! ORIGINAL AND ONLY OWNER!!!! 5 BEDROOMS, 3.2 BATHS, FULL FINISHED BSMT AND 3 CAR GARAGE. ALL WOOD FLOORS T/O WITH 1ST FLOOR JUST REFINISHED. FRESHLY PAINTED INTERIOR. BRAND NEW KITCHEN WITH QUARTZ COUNTERS, 42" CABINETS WITH SOFT CLOSE DRAWERS, STAINLESS STEEL APPLIANCES, SUBWAY TILE ACCENTS, CAN LIGHTING AND BREAKFAST BAY. ACCESS FROM KITCHEN TO PAVER PATIO AND PRIVATE FENCED LOT WITH LUSH LANDSCAPING AND BACKS UP TO PARK. DEN WITH CUSTOM BUILT-IN BOOKCASE. FAMILY ROOM WITH FLOOR TO CEILING CUSTOM WOODBURNING FIREPLACE. ALL BATHROOMS RECENTLY REMODELED. NEWLY FINISHED BSMT WITH ENTERTAINMENT AREA AND FULL BATHROOM. BUILT IN 1999, ROOF UNDER 10 YRS OLD. HIGHLY RATED DISTRICT 211 SCHOOLS AND CONANT HIGH SCHOOL!! CLOSE TO WOODFIELD MALL, RESTAURANTS AND TOLLWAY ACCESS.
Location
State IL
County Cook
Community Sidewalks, Street Lights, Street Paved
Rooms
Basement Full
Interior
Interior Features Vaulted/Cathedral Ceilings, Skylight(s), Hardwood Floors, Walk-In Closet(s)
Heating Natural Gas, Forced Air, Zoned
Cooling Central Air, Zoned
Fireplaces Number 1
Fireplaces Type Attached Fireplace Doors/Screen, Gas Log, Gas Starter
Fireplace Y
Appliance Range, Microwave, Dishwasher, Refrigerator, Washer, Dryer, Disposal
Exterior
Exterior Feature Patio, Storms/Screens
Parking Features Attached
Garage Spaces 3.0
View Y/N true
Roof Type Asphalt
Building
Lot Description Cul-De-Sac, Fenced Yard, Landscaped
Story 2 Stories
Foundation Concrete Perimeter
Sewer Public Sewer
Water Public
New Construction false
Schools
Elementary Schools Fairview Elementary School
Middle Schools Keller Junior High School
High Schools J B Conant High School
School District 54, 54, 211
Others
HOA Fee Include Insurance
Ownership Fee Simple
Special Listing Condition None
Read Less Info
Want to know what your home might be worth? Contact us for a FREE valuation!

Our team is ready to help you sell your home for the highest possible price ASAP
© 2024 Listings courtesy of MRED as distributed by MLS GRID. All Rights Reserved.
Bought with Janine Sasso • Coldwell Banker Residential Brokerage

"My job is to find and attract mastery-based agents to the office, protect the culture, and make sure everyone is happy! "






