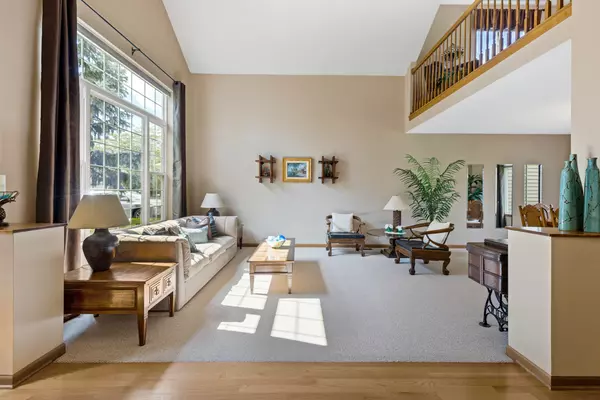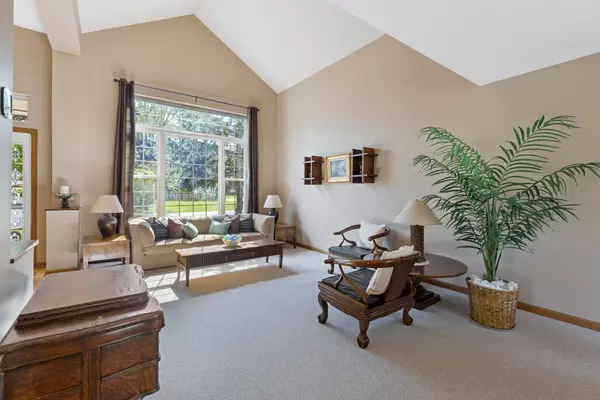$390,000
$384,900
1.3%For more information regarding the value of a property, please contact us for a free consultation.
3 Beds
2.5 Baths
2,523 SqFt
SOLD DATE : 11/04/2021
Key Details
Sold Price $390,000
Property Type Single Family Home
Sub Type Detached Single
Listing Status Sold
Purchase Type For Sale
Square Footage 2,523 sqft
Price per Sqft $154
Subdivision Normandy Woods
MLS Listing ID 11219574
Sold Date 11/04/21
Style Traditional
Bedrooms 3
Full Baths 2
Half Baths 1
HOA Fees $12/ann
Year Built 2000
Annual Tax Amount $12,262
Tax Year 2020
Lot Size 8,712 Sqft
Lot Dimensions 70X125X70X118
Property Description
Only a relocation makes this 2-story, 3-car garage, lovingly maintained home available in the desirable Normandy Woods subdivision. Upon entering, you are greeted by a large LR with vaulted ceiling and adjoining DR. The well-appointed kitchen offers abundant cabinet and counter space, pantry, and adjoining breakfast room. The spacious FR features a NFP w/gas start. A laundry room and half bath complete the main level. The 2nd level offers a sizable primary BR suite featuring a spacious walk-in closet and private bath w/double sinks, shower, and tub. Two additional BRs, a loft overseeing the living room, and 2nd full bath complete the second level. The full unfinished basement is waiting for you to make it your own. You will love the private backyard views of beautiful wetlands and pond. Bikers, runners, and walkers will love Rollins Savanna and Millennium Trail access .5 miles via path providing access to multiple trail systems. Commuters will appreciate train stations ~ 2 miles away.
Location
State IL
County Lake
Community Park, Lake, Curbs, Sidewalks, Street Lights, Street Paved
Rooms
Basement Full
Interior
Interior Features Vaulted/Cathedral Ceilings, Hardwood Floors, First Floor Laundry
Heating Natural Gas, Forced Air
Cooling Central Air
Fireplaces Number 1
Fireplaces Type Wood Burning, Attached Fireplace Doors/Screen, Gas Starter
Fireplace Y
Appliance Range, Microwave, Dishwasher, Refrigerator, Washer, Dryer, Disposal
Exterior
Exterior Feature Patio, Storms/Screens
Garage Attached
Garage Spaces 3.0
Waterfront true
View Y/N true
Roof Type Asphalt
Building
Lot Description Wetlands adjacent, Pond(s), Water View
Story 2 Stories
Foundation Concrete Perimeter
Sewer Public Sewer
Water Lake Michigan
New Construction false
Schools
Elementary Schools Avon Center Elementary School
Middle Schools Grayslake Middle School
High Schools Grayslake North High School
School District 46, 46, 127
Others
HOA Fee Include Insurance,Other
Ownership Fee Simple w/ HO Assn.
Special Listing Condition None
Read Less Info
Want to know what your home might be worth? Contact us for a FREE valuation!

Our team is ready to help you sell your home for the highest possible price ASAP
© 2024 Listings courtesy of MRED as distributed by MLS GRID. All Rights Reserved.
Bought with Sheryl Graff • Compass

"My job is to find and attract mastery-based agents to the office, protect the culture, and make sure everyone is happy! "






