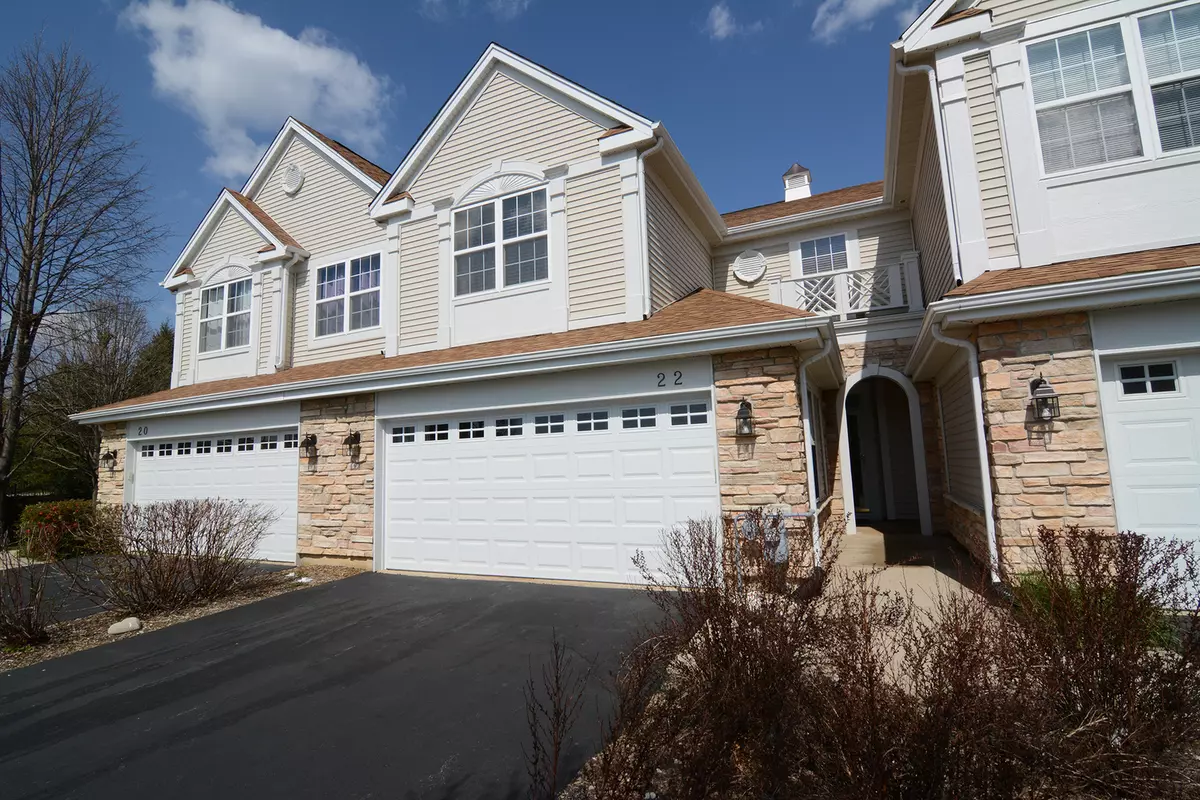$232,300
$230,000
1.0%For more information regarding the value of a property, please contact us for a free consultation.
3 Beds
2.5 Baths
1,717 SqFt
SOLD DATE : 06/03/2021
Key Details
Sold Price $232,300
Property Type Townhouse
Sub Type Townhouse-2 Story
Listing Status Sold
Purchase Type For Sale
Square Footage 1,717 sqft
Price per Sqft $135
Subdivision Winding Creek
MLS Listing ID 11065081
Sold Date 06/03/21
Bedrooms 3
Full Baths 2
Half Baths 1
HOA Fees $198/mo
Year Built 2001
Annual Tax Amount $4,640
Tax Year 2019
Lot Dimensions 23X72X23X72
Property Description
Private Cul-de-sac Location for this Gorgeous Randall Model Offering 3 Bedrooms and 2 1/2 Baths. Open Floor Plan is Delightful for Entertaining. Spacious Kitchen includes Rich 42" Cabinetry with Hardwood Flooring, Pantry Cabinet, Separate Pantry Closet, Eating Area Table Space and Breakfast Bar. Spacious Living Room and Dining Room have Tons of Natural Light. Huge Master Bedroom Suite Offers Custom Window Treatments, New Carpet, Freshly Painted and a Walk-In Closet. Master Bath Offers Double Sinks with Makeup Table and Step In Shower and Grab Bar. Huge Second Bedroom with Custom Window Treatments. Third Bedroom is Currently Used as a Den with Custom Blinds. Full 2nd Bathroom Offers a Custom Vanity. Convenient 2nd Floor Laundry Includes a Washer/Dryer and Shelving. Acorn Stairlift / Chairlift Provides Easy Access to the Second Level and Will Stay With the Home. Spacious Patio and Additional Flagstone Pavers Extend Your Entertainment Enjoyment. Beautiful Landscaped Views From Your Patio. Professionally Landscaped and Maintenance Free Living. Over-sized 2 Car Garage Includes Gladiator Storage Cabinets and Workbench. Wheelchair Ramp and Additional Refrigerator Can Stay With the Home. Ring Smart Doorbell. 9' Ceilings and Ceiling Fans Throughout. Well Maintained Home is Being Sold AS-IS. Ideal Location, Minutes to the Randall Rd Corridor for Convenient Shopping, Restaurants and Entertainment. Welcome Home!
Location
State IL
County Mc Henry
Rooms
Basement None
Interior
Interior Features Hardwood Floors, Second Floor Laundry, Laundry Hook-Up in Unit, Walk-In Closet(s), Ceilings - 9 Foot, Open Floorplan, Some Carpeting, Some Wood Floors, Drapes/Blinds
Heating Natural Gas
Cooling Central Air
Fireplace Y
Appliance Range, Microwave, Dishwasher, Refrigerator, Washer, Dryer, Disposal, Gas Oven
Laundry Gas Dryer Hookup, In Unit
Exterior
Exterior Feature Patio, Storms/Screens, Cable Access
Parking Features Attached
Garage Spaces 2.0
Community Features Chair Lift On Stairs
View Y/N true
Roof Type Asphalt
Building
Lot Description Cul-De-Sac, Landscaped
Foundation Concrete Perimeter
Sewer Public Sewer
Water Public
New Construction false
Schools
Elementary Schools Lincoln Prairie Elementary Schoo
Middle Schools Westfield Community School
High Schools H D Jacobs High School
School District 300, 300, 300
Others
Pets Allowed Cats OK, Dogs OK
HOA Fee Include Insurance,Exterior Maintenance,Lawn Care,Snow Removal
Ownership Fee Simple w/ HO Assn.
Special Listing Condition None
Read Less Info
Want to know what your home might be worth? Contact us for a FREE valuation!

Our team is ready to help you sell your home for the highest possible price ASAP
© 2024 Listings courtesy of MRED as distributed by MLS GRID. All Rights Reserved.
Bought with Julia Hart • Baird & Warner

"My job is to find and attract mastery-based agents to the office, protect the culture, and make sure everyone is happy! "






