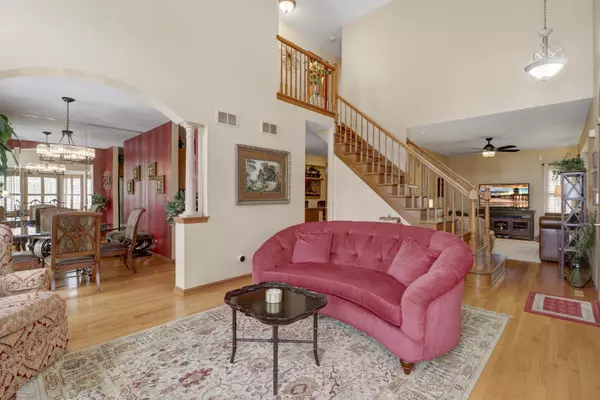$370,000
$379,900
2.6%For more information regarding the value of a property, please contact us for a free consultation.
3 Beds
3.5 Baths
1,950 SqFt
SOLD DATE : 06/02/2021
Key Details
Sold Price $370,000
Property Type Townhouse
Sub Type Townhouse-2 Story
Listing Status Sold
Purchase Type For Sale
Square Footage 1,950 sqft
Price per Sqft $189
Subdivision Cloisters
MLS Listing ID 10966838
Sold Date 06/02/21
Bedrooms 3
Full Baths 3
Half Baths 1
HOA Fees $245/mo
Year Built 2001
Annual Tax Amount $5,211
Tax Year 2019
Lot Dimensions 74X29
Property Description
RARELY AVAILABLE END UNIT! ABSOLUTELY GORGEOUS. SIZE/FUNCTION/QUALITY ARE EVIDENT THROUGHOUT. PRISTINE CONDITION.TASTEFULLY DECORATED. LIKE SINGLE FAMILY HOUSE! BRIGHT OPEN FLOOR PLAN.2 STORY LIVING ROOM WITH VAULTED CEILINGS AND AMAZING LIGHT FROM 2 STORY PALLADIUM WINDOWS. FIREPLACE IN THE LIVING ROOM. FORMAL DINING ROOM. BIG KITCHEN BOASTS QUARTZ COUNTERTOP, STAINLESS STEEL APPLIANCES. AMPLE EATING AREA.COZY FAMILY ROOM. FIRST FLOOR AND STAIRS HARDWOOD FLOOR.SECOND FLOOR NEW CARPET. UPSTAIRS LAUNDRY ROOM.MASTER SUITE WITH HIS AND HER WALK-IN CLOSETS. PRIVATE LUXURY BATH WITH DOUBLE SINC & SEPARATE SHOWER.CUSTOM CLOSETS IN ALL BEDROOMS. PLANTATION SHUTTERS THROUGHOUT HOUSE.FINISHED ENGLISH BASEMENT WITH RECREATION ROOM, OFFICE & FULL BATHROOM. NEW ROOF. LIGHT/BRIGHT/OPEN/NEUTRAL/ PERFECT FOR GRAND ENTERTAINING AS WELL AS FAMILY COMFORT. CLOSE TO METRA, SCHOOLS ( GREAT SCHOOL DISTRICT 54 AND 211) LIBRARY, SHOPPING, RESTAURANTS & ENTERTAINMENT!Behind the fence, there are old railroad rails no longer used for years.
Location
State IL
County Cook
Rooms
Basement Full
Interior
Interior Features Vaulted/Cathedral Ceilings, Hardwood Floors, Second Floor Laundry, Walk-In Closet(s), Granite Counters, Separate Dining Room
Heating Natural Gas
Cooling Central Air
Fireplaces Number 1
Fireplace Y
Appliance Range, Microwave, Dishwasher, Refrigerator, Washer, Dryer, Stainless Steel Appliance(s)
Laundry In Unit
Exterior
Exterior Feature Deck, End Unit
Parking Features Attached
Garage Spaces 2.0
View Y/N true
Roof Type Asphalt
Building
Sewer Public Sewer
Water Lake Michigan
New Construction false
Schools
School District 54, 54, 54
Others
Pets Allowed Cats OK, Dogs OK
HOA Fee Include Insurance,Exterior Maintenance,Lawn Care,Snow Removal
Ownership Fee Simple w/ HO Assn.
Special Listing Condition None
Read Less Info
Want to know what your home might be worth? Contact us for a FREE valuation!

Our team is ready to help you sell your home for the highest possible price ASAP
© 2024 Listings courtesy of MRED as distributed by MLS GRID. All Rights Reserved.
Bought with Kim Alden • Compass

"My job is to find and attract mastery-based agents to the office, protect the culture, and make sure everyone is happy! "






