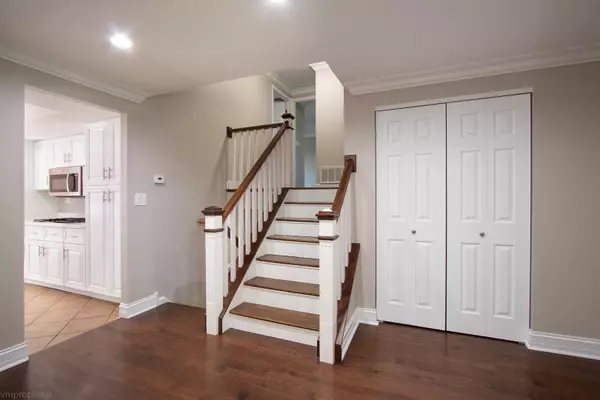$415,000
$409,900
1.2%For more information regarding the value of a property, please contact us for a free consultation.
3 Beds
2 Baths
1,900 SqFt
SOLD DATE : 06/11/2021
Key Details
Sold Price $415,000
Property Type Single Family Home
Sub Type Detached Single
Listing Status Sold
Purchase Type For Sale
Square Footage 1,900 sqft
Price per Sqft $218
Subdivision Weathersfield
MLS Listing ID 11087623
Sold Date 06/11/21
Style Contemporary,Tri-Level
Bedrooms 3
Full Baths 2
Year Built 1970
Annual Tax Amount $7,645
Tax Year 2019
Lot Dimensions 127X77X125X66
Property Description
Location, condition and price. You will not be disappointed. Concrete extra wide driveway, newer siding, mature trees and beautifully landscaped. Hardwood floors, 5 inch base molding, extra wide crown molding. Niche shelves for decorations. Whole house was just painted. First floor den, bedroom or playroom with large bay window and double glass doors. Newer windows throughout. Large open kitchen with quartz breakfast bar with a spacious table area. Vaulted ceilings, skylight and fireplace in the hearth room or first floor family room. Perfect separate dining room with chair railing and new lighting. White kitchen with SS appliances, new Quartz counters, roll out cabinets. double oven and cooktop. Sliding door to brick paver patio and fenced yard with mature trees. 3 large bedrooms with hardwood floors and ceiling fans. Gorgeous updated full bath on top floor. Second full bath off the lower level family room. Huge family room with gorgeous fireplace and wall of windows. Enormous laundry room with sink and extra cabinets. Easy entrance to spacious garage. Do not forget the sub basement for an additional workout room or storage. First floor family room has its own separate zoned furnace. Roof approx 3-4 years new, Windows approx 2 years new. One A/c is 5 years new. It is nearly perfect.
Location
State IL
County Cook
Community Street Paved
Rooms
Basement Partial
Interior
Heating Natural Gas, Forced Air, Sep Heating Systems - 2+, Zoned
Cooling Central Air
Fireplaces Number 2
Fireplaces Type Wood Burning, Gas Log, Gas Starter
Fireplace Y
Appliance Double Oven, Microwave, Dishwasher, Washer, Dryer, Disposal, Cooktop, Range Hood
Laundry Gas Dryer Hookup, In Unit, Laundry Closet, Sink
Exterior
Exterior Feature Patio
Parking Features Attached
Garage Spaces 2.0
View Y/N true
Roof Type Asphalt
Building
Story 3 Stories
Foundation Concrete Perimeter
Sewer Public Sewer
Water Public
New Construction false
Schools
Elementary Schools Buzz Aldrin Elementary School
Middle Schools Robert Frost Junior High School
High Schools Schaumburg High School
School District 54, 54, 211
Others
HOA Fee Include None
Ownership Fee Simple
Special Listing Condition None
Read Less Info
Want to know what your home might be worth? Contact us for a FREE valuation!

Our team is ready to help you sell your home for the highest possible price ASAP
© 2024 Listings courtesy of MRED as distributed by MLS GRID. All Rights Reserved.
Bought with Michelle Ruppert • RE/MAX Suburban

"My job is to find and attract mastery-based agents to the office, protect the culture, and make sure everyone is happy! "






