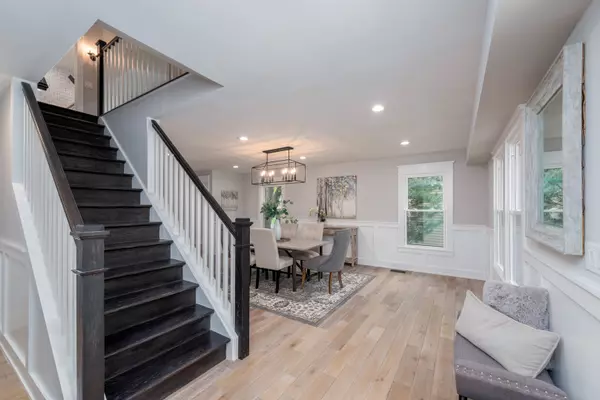$598,000
$599,000
0.2%For more information regarding the value of a property, please contact us for a free consultation.
5 Beds
2.5 Baths
8,925 Sqft Lot
SOLD DATE : 06/18/2021
Key Details
Sold Price $598,000
Property Type Single Family Home
Sub Type Detached Single
Listing Status Sold
Purchase Type For Sale
Subdivision Cutters Mill
MLS Listing ID 11078112
Sold Date 06/18/21
Style Traditional
Bedrooms 5
Full Baths 2
Half Baths 1
Year Built 1987
Annual Tax Amount $9,524
Tax Year 2019
Lot Size 8,925 Sqft
Lot Dimensions 62X139X94X125
Property Description
NEWLY REMODELED THROUGHOUT!!! Start your next chapter here! Your family will fall in love with this stunning 2-story home in the Cutters Mill neighborhood in Schaumburg with 5 bedrooms, 2.5 baths, over 2900 finished sf of living space, full finished basement and 2-car garage. Designer touches and custom woodwork throughout the home. The comfortable living and dining room are perfect for entertaining and leads to the fully remodeled kitchen with new 42" white shaker cabinets, large island, high quartz countertops and backsplash, stainless steel Viking appliances, walk-in pantry, recessed lighting and eat-in area with slider to backyard. Opens to the spacious family room with vaulted ceilings, custom feature wall, wood-burning fireplace and second set of sliders to the backyard patio. First floor bedroom/den with French doors, powder room and laundry room. Hardwood floors throughout the first floor. Lots of natural light throughout! Upstairs you'll have four bedrooms including a master bedroom with walk-in closet and fully remodeled full bath with double vanity. Three good-sized additional bedrooms with plenty of closet space and recessed lighting. Full hall bath. The finished basement is perfect for a recreation room and has plenty of storage. You'll love to relax on the backyard patio perfect for family bbq's RECENT UPDATES INCLUDE: Remodeled interior from top to bottom. New kitchen, custom bathrooms, hardwood flooring, new carpet, finished basement, custom lighting, custom woodwork throughout, new wainscoting on first floor, new doors, custom walk-in pantry. Freshly painted interior. New windows. New furnace, AC, and hot water heater. Great location close to schools, restaurants, shopping, parks, forest preserves, golf courses, transportation and so much more! This stunning home will not last long!
Location
State IL
County Cook
Rooms
Basement Full
Interior
Interior Features Vaulted/Cathedral Ceilings, Skylight(s), Hardwood Floors, First Floor Bedroom, First Floor Laundry, Walk-In Closet(s)
Heating Natural Gas
Cooling Central Air
Fireplaces Number 1
Fireplaces Type Wood Burning, Gas Starter
Fireplace Y
Appliance Range, Microwave, Dishwasher, High End Refrigerator, Washer, Dryer, Stainless Steel Appliance(s)
Laundry Gas Dryer Hookup
Exterior
Exterior Feature Patio
Parking Features Attached
Garage Spaces 2.0
View Y/N true
Roof Type Asphalt
Building
Story 2 Stories
Foundation Concrete Perimeter
Sewer Public Sewer
Water Lake Michigan
New Construction false
Schools
Elementary Schools Hoover Math & Science Academy
Middle Schools Keller Junior High School
High Schools Schaumburg High School
School District 54, 54, 211
Others
HOA Fee Include None
Ownership Fee Simple
Special Listing Condition None
Read Less Info
Want to know what your home might be worth? Contact us for a FREE valuation!

Our team is ready to help you sell your home for the highest possible price ASAP
© 2024 Listings courtesy of MRED as distributed by MLS GRID. All Rights Reserved.
Bought with Young Lee • @properties

"My job is to find and attract mastery-based agents to the office, protect the culture, and make sure everyone is happy! "






