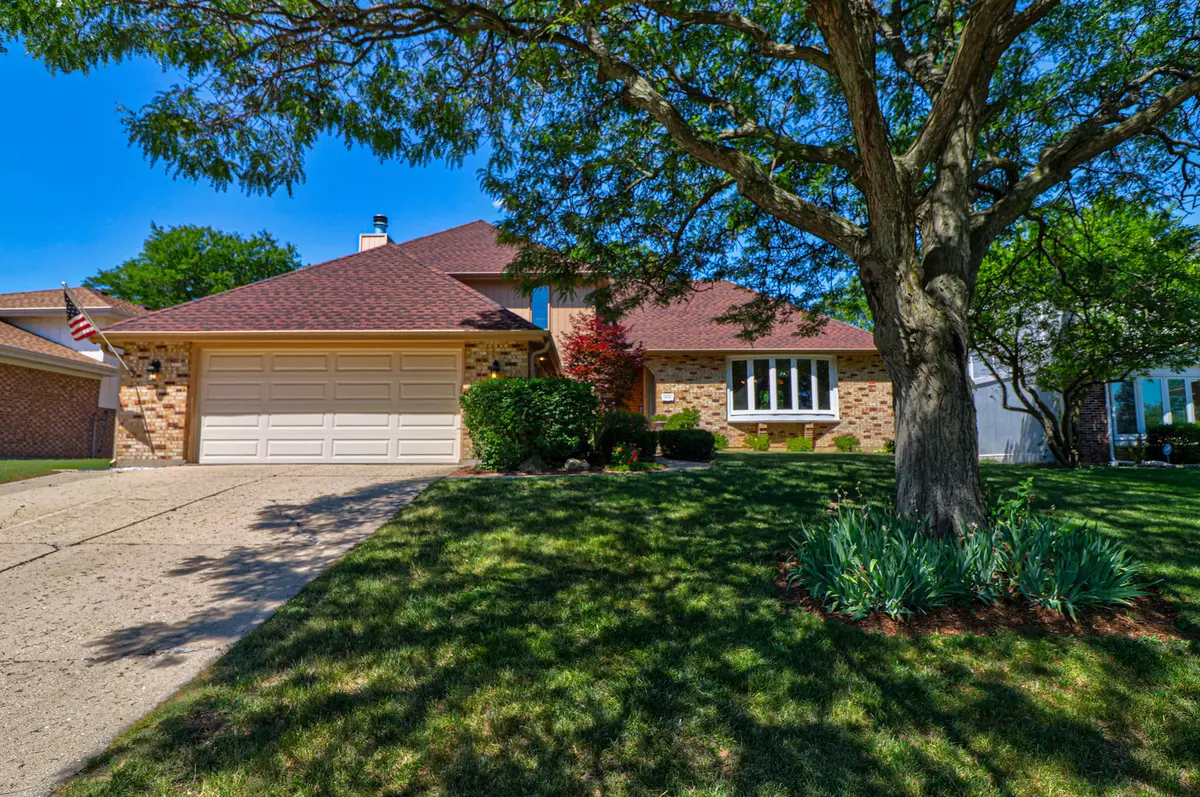$480,000
$475,000
1.1%For more information regarding the value of a property, please contact us for a free consultation.
5 Beds
2.5 Baths
2,742 SqFt
SOLD DATE : 07/15/2021
Key Details
Sold Price $480,000
Property Type Single Family Home
Sub Type Detached Single
Listing Status Sold
Purchase Type For Sale
Square Footage 2,742 sqft
Price per Sqft $175
Subdivision Lancer Park
MLS Listing ID 11108931
Sold Date 07/15/21
Style Quad Level
Bedrooms 5
Full Baths 2
Half Baths 1
Year Built 1978
Annual Tax Amount $4,226
Tax Year 2019
Lot Dimensions 70X125
Property Description
Quality is timeless! This awesome 5 bedroom Harris Builder's custom home affirms this. Beautiful brick and cedar home features hardwood flooring , foyer, kitchen and dining room plus stairs and upper hallways. Spacious living room with bay windows. Dining room with crown molding and custom designed hardwood flooring. Updated kitchen with newer cabinets with roll outs, granite countertops, pantry closet and newer stainless steel appliances. Kitchen eating area overlooks generous sized family room with fireplace and great views of the backyard. Great potential for an in law arrangement with ground level bedroom, supersized laundry room that is adjacent to powder room. Easy to expand to full bath. Oversized 2.5 car garage with service door same level. A 33x27 unfinished basement has painted walls and floor for ready to use recreation and hobby space. Lots of great lighting too! Master suite has private bath with shower and lots of closets. Updated main bath has separate shower and Jacuzzi tub plus lots of built in cabinets. Two additional bedrooms complete 2nd floor. Private retreat bedroom 5 has a skylight that opens and retractable screen and its own air conditioning. Extra insulation also adds to the year round comfort. Newer roof, furnace, central air, April-aire and 50 gal hot water tank. Get ready to just sit back and enjoy the fenced yard with a deck, and large screened gazebo. Located on a quiet cul-de-sac close to parks, shopping, award winning schools, easy access to expressways and all that Schaumburg has to offer. A perfect place to call home.
Location
State IL
County Cook
Community Park
Rooms
Basement Partial
Interior
Interior Features Hardwood Floors, First Floor Bedroom, First Floor Laundry, Some Carpeting, Special Millwork, Some Window Treatmnt, Some Wood Floors, Drapes/Blinds, Granite Counters, Some Wall-To-Wall Cp
Heating Natural Gas, Electric
Cooling Central Air, Window/Wall Unit - 1
Fireplaces Number 1
Fireplaces Type Wood Burning, Gas Log, Gas Starter
Fireplace Y
Appliance Range, Microwave, Dishwasher, Refrigerator, Washer, Dryer, Disposal, Stainless Steel Appliance(s), Water Softener Owned
Laundry Gas Dryer Hookup, In Unit, Sink
Exterior
Exterior Feature Deck
Parking Features Attached
Garage Spaces 2.5
View Y/N true
Roof Type Asphalt
Building
Lot Description Cul-De-Sac, Fenced Yard, Wooded
Story 2 Stories
Foundation Concrete Perimeter
Sewer Public Sewer, Sewer-Storm
Water Lake Michigan
New Construction false
Schools
Elementary Schools Michael Collins Elementary Schoo
Middle Schools Robert Frost Junior High School
High Schools J B Conant High School
School District 54, 54, 211
Others
HOA Fee Include None
Ownership Fee Simple
Special Listing Condition None
Read Less Info
Want to know what your home might be worth? Contact us for a FREE valuation!

Our team is ready to help you sell your home for the highest possible price ASAP
© 2024 Listings courtesy of MRED as distributed by MLS GRID. All Rights Reserved.
Bought with Laurie Jacobs • Thomas P. Jacobs Realty Group Inc.

"My job is to find and attract mastery-based agents to the office, protect the culture, and make sure everyone is happy! "






