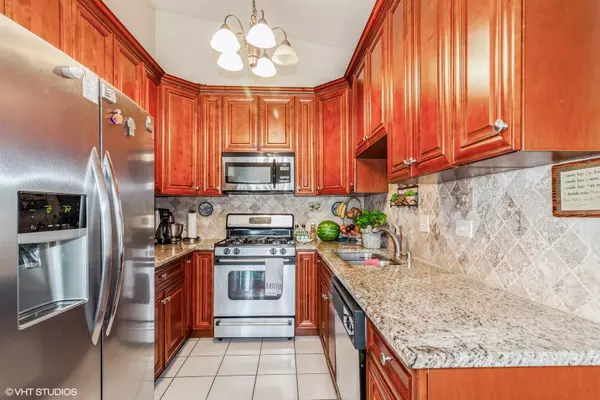$187,200
$179,900
4.1%For more information regarding the value of a property, please contact us for a free consultation.
2 Beds
1 Bath
SOLD DATE : 08/02/2021
Key Details
Sold Price $187,200
Property Type Condo
Sub Type 1/2 Duplex
Listing Status Sold
Purchase Type For Sale
Subdivision Spring Valley
MLS Listing ID 11102084
Sold Date 08/02/21
Bedrooms 2
Full Baths 1
Year Built 1987
Annual Tax Amount $3,382
Tax Year 2020
Lot Dimensions 17X129X98X99
Property Description
This Beautiful and Completely remodeled ranch end unit Looks amazing inside and out. It feels like single family with NO association and a huge fenced-in backyard. Solid Brick front with New Siding in 2019 and roof 2015. The Kitchen is wonderful with tall 42' Cherry cabinets, gracious granite top, Travertine Back-Splash and all new stainless Appliances. The Living room Dinette combo is a open with high vaulted ceiling through feels light and bright; great space to enjoy and entertaining with gleaming Laminate floors. Master Bed. is Enormous with plenty of space to accommodate King Size bed. and/or additional furniture. the Updated Hall Bath has tile tub surround and newer vanity. This Back yard is one of the Largest in the area and it is a rare find with not many like it!!! No association and easy living, makes this a feel good, worry less Home with all the comfort. Hurry wont last long.
Location
State IL
County Du Page
Rooms
Basement None
Interior
Interior Features Vaulted/Cathedral Ceilings, Wood Laminate Floors, First Floor Laundry, Open Floorplan, Dining Combo
Heating Natural Gas, Forced Air
Cooling Central Air
Fireplace N
Appliance Range, Dishwasher, Refrigerator, Washer, Dryer
Laundry In Unit
Exterior
Exterior Feature Deck, Brick Paver Patio, End Unit
Parking Features Attached
Garage Spaces 1.0
View Y/N true
Roof Type Asphalt
Building
Lot Description Fenced Yard, Forest Preserve Adjacent
Foundation Concrete Perimeter
Sewer Public Sewer
Water Lake Michigan
New Construction false
Schools
Elementary Schools Spring Trail Elementary School
Middle Schools East View Middle School
High Schools Bartlett High School
School District 46, 46, 46
Others
Pets Allowed Cats OK, Dogs OK
HOA Fee Include None
Ownership Fee Simple
Special Listing Condition Home Warranty
Read Less Info
Want to know what your home might be worth? Contact us for a FREE valuation!

Our team is ready to help you sell your home for the highest possible price ASAP
© 2024 Listings courtesy of MRED as distributed by MLS GRID. All Rights Reserved.
Bought with Genine Gaertner • john greene, Realtor

"My job is to find and attract mastery-based agents to the office, protect the culture, and make sure everyone is happy! "






