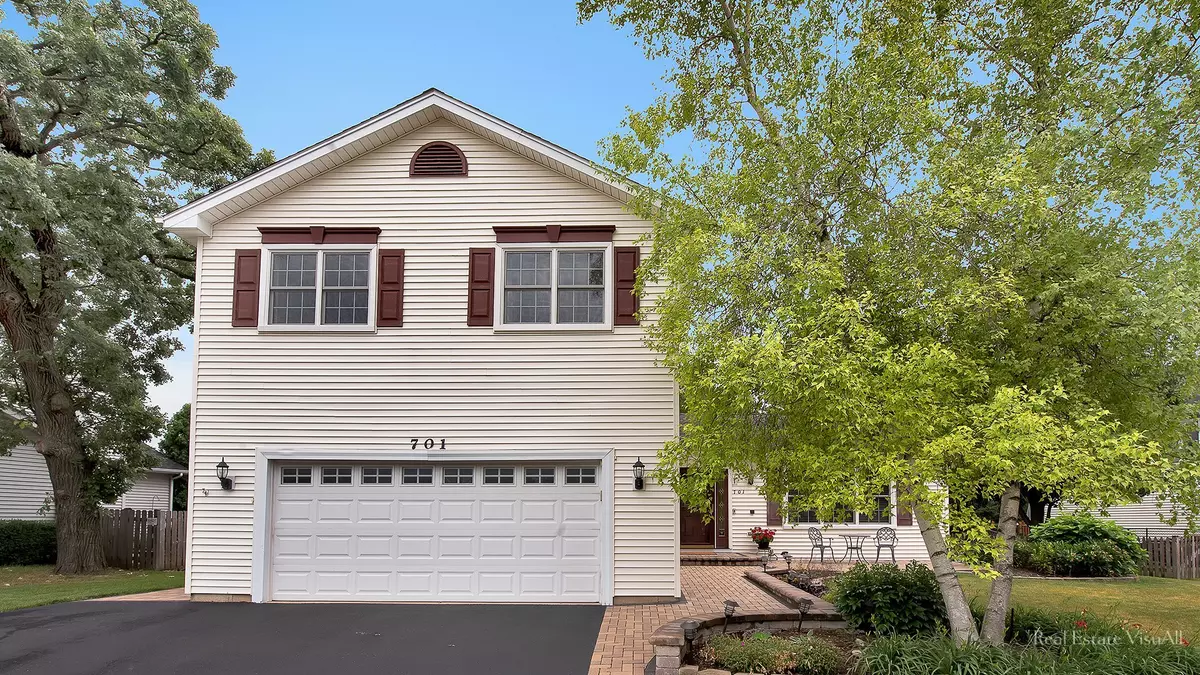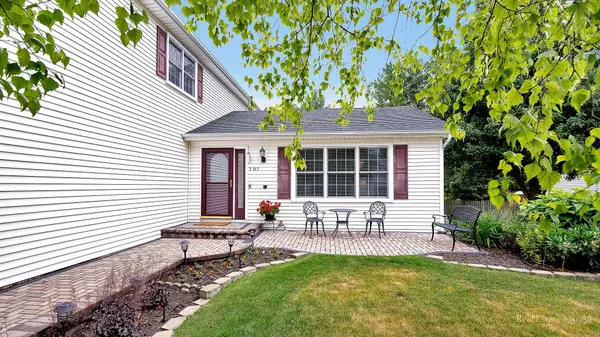$321,500
$300,000
7.2%For more information regarding the value of a property, please contact us for a free consultation.
4 Beds
2.5 Baths
2,280 SqFt
SOLD DATE : 08/20/2021
Key Details
Sold Price $321,500
Property Type Single Family Home
Sub Type Detached Single
Listing Status Sold
Purchase Type For Sale
Square Footage 2,280 sqft
Price per Sqft $141
Subdivision Glenmoor
MLS Listing ID 11128754
Sold Date 08/20/21
Bedrooms 4
Full Baths 2
Half Baths 1
Year Built 1991
Annual Tax Amount $6,781
Tax Year 2020
Lot Size 0.253 Acres
Lot Dimensions 0.253
Property Description
*MULTIPLE OFFERS RECEIVED-PLEASE SUBMIT HIGHEST AND BEST BY 2:00 PM MONDAY, JUNE 28* NO ADDITIONAL SHOWING APPOINTMENTS AFTER 7:00 PM SUNDAY, JUNE 27. DON'T MISS THIS ONE! This fabulous home has been lovingly improved over the years by the current owners. Updated Flooring to Hardwood in the Dining Room, Kitchen, Eating Area & Family Room. Crown molding and Chair Rail have been added throughout the main level. New Carpeting in 2020 throughout the 2nd floor. Primary Bath was expanded and upgraded with new Double Sink Vanity and Separate Glass Walk-In Shower, the other baths have been beautifully redone as well. Newly updated interior stairs. Front Brick Paver Walkway and Patio. Extra side apron added to driveway for additional parking space. AND JUST WAIT UNTIL YOU SEE THE BACK YARD! Huge 30 X 16 Deck with a Pergola and Fantastic, Screened Gazebo. All this overlooks the absolutely gorgeous, terraced yard. The owners completely redid the entire landscaping of this property turning it into a peaceful, private oasis. There is also a full unfinished basement which is great for storage or finishing in the future for additional living space. Sump Pump 2021, Water Heater 2020, Furnace & A/C 2015, New Windows in 2007, Roof & Siding replaced in 2006, Kitchen Faucet & Disposal 2021.
Location
State IL
County Mc Henry
Community Park, Curbs, Sidewalks, Street Lights, Street Paved
Rooms
Basement Full
Interior
Interior Features Vaulted/Cathedral Ceilings, Hardwood Floors, Some Carpeting, Separate Dining Room
Heating Natural Gas
Cooling Central Air
Fireplaces Number 1
Fireplaces Type Wood Burning, Gas Starter
Fireplace Y
Appliance Range, Microwave, Dishwasher, Refrigerator, Washer, Dryer, Disposal
Laundry Gas Dryer Hookup, In Unit, Laundry Closet
Exterior
Exterior Feature Deck, Porch
Parking Features Attached
Garage Spaces 2.0
View Y/N true
Roof Type Asphalt
Building
Story 2 Stories
Foundation Concrete Perimeter
Sewer Public Sewer
Water Public
New Construction false
Schools
Elementary Schools Algonquin Lakes Elementary Schoo
Middle Schools Algonquin Middle School
High Schools Dundee-Crown High School
School District 300, 300, 300
Others
HOA Fee Include None
Ownership Fee Simple
Special Listing Condition None
Read Less Info
Want to know what your home might be worth? Contact us for a FREE valuation!

Our team is ready to help you sell your home for the highest possible price ASAP
© 2024 Listings courtesy of MRED as distributed by MLS GRID. All Rights Reserved.
Bought with Julia Alexander • Keller Williams North Shore West

"My job is to find and attract mastery-based agents to the office, protect the culture, and make sure everyone is happy! "






