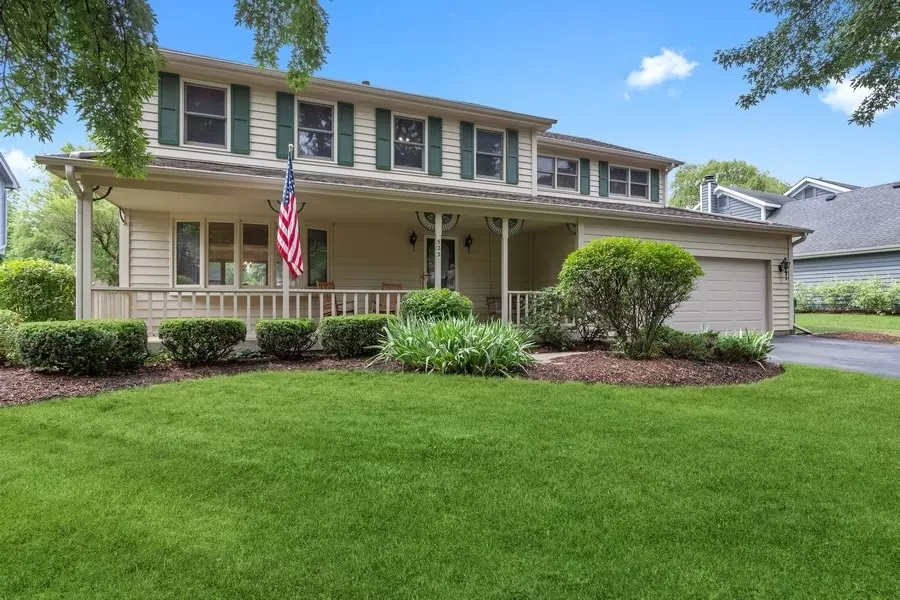$307,350
$325,000
5.4%For more information regarding the value of a property, please contact us for a free consultation.
4 Beds
2.5 Baths
2,732 SqFt
SOLD DATE : 09/03/2021
Key Details
Sold Price $307,350
Property Type Single Family Home
Sub Type Detached Single
Listing Status Sold
Purchase Type For Sale
Square Footage 2,732 sqft
Price per Sqft $112
Subdivision West Trail
MLS Listing ID 11158774
Sold Date 09/03/21
Style Colonial
Bedrooms 4
Full Baths 2
Half Baths 1
Year Built 1989
Annual Tax Amount $12,345
Tax Year 2020
Lot Size 0.260 Acres
Lot Dimensions 80X150
Property Description
Great opportunity to own a home in desirable West Trail Subdivision. Wonderful 4 bedroom, 2 1/2 bath home with a great layout overlooking a pond for family entertainment and to enjoy the relaxing setting. As you walk up to the large covered porch, you will enter this charming home with sunlit rooms. The living/dining room with beautiful hardwood floors are connected which adds wonderful space for entertaining. The kitchen with NEW smudge-proof GE Slate appliances includes a breakfast bar and eat in area which opens up to a huge family room which highlights a brick fireplace. Upstairs awaits a Primary suite with a Huge WIC and luxury bath. The three oversized bedrooms complete this perfect second floor. The large finished basement also offers a recreation room plus an office for someone working out of the home or it can be used for a craft, exercise, or gaming room. Delight in your backyard retreat with a pond that can be used for fishing, kayaking, paddle boating, and skating. Within walking distance of schools, Jones Island Park, DT, and close to shopping, restaurants and the Metra Station make this the perfect home. Replaced: 2021 Appliances, 2018 Garage Door and April Air, 2017 Air Conditioner, 2015 Water Heater, 2010 Trane Furnace.
Location
State IL
County Lake
Community Park, Lake, Water Rights, Curbs, Sidewalks, Street Lights, Street Paved
Rooms
Basement Partial
Interior
Interior Features Hardwood Floors, First Floor Laundry, Walk-In Closet(s)
Heating Natural Gas, Forced Air
Cooling Central Air
Fireplaces Number 1
Fireplaces Type Wood Burning
Fireplace Y
Appliance Range, Microwave, Dishwasher, Refrigerator, Washer, Dryer, Disposal, Stainless Steel Appliance(s)
Exterior
Exterior Feature Deck, Porch
Garage Attached
Garage Spaces 2.0
Waterfront true
View Y/N true
Roof Type Asphalt
Building
Lot Description Landscaped, Pond(s), Water View, Mature Trees
Story 2 Stories
Foundation Concrete Perimeter
Sewer Public Sewer
Water Lake Michigan
New Construction false
Schools
Elementary Schools Woodview School
Middle Schools Frederick School
High Schools Grayslake North High School
School District 46, 46, 127
Others
HOA Fee Include None
Ownership Fee Simple
Special Listing Condition None
Read Less Info
Want to know what your home might be worth? Contact us for a FREE valuation!

Our team is ready to help you sell your home for the highest possible price ASAP
© 2024 Listings courtesy of MRED as distributed by MLS GRID. All Rights Reserved.
Bought with Tracy Stella • Stellar Results Realty

"My job is to find and attract mastery-based agents to the office, protect the culture, and make sure everyone is happy! "






