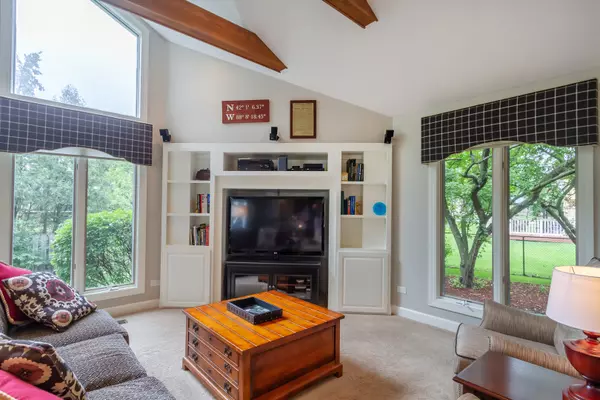$540,000
$570,000
5.3%For more information regarding the value of a property, please contact us for a free consultation.
4 Beds
2.5 Baths
2,552 SqFt
SOLD DATE : 09/08/2021
Key Details
Sold Price $540,000
Property Type Single Family Home
Sub Type Detached Single
Listing Status Sold
Purchase Type For Sale
Square Footage 2,552 sqft
Price per Sqft $211
Subdivision Weathersfield West
MLS Listing ID 11156823
Sold Date 09/08/21
Bedrooms 4
Full Baths 2
Half Baths 1
Year Built 1990
Annual Tax Amount $8,903
Tax Year 2019
Lot Size 0.373 Acres
Lot Dimensions 16260
Property Description
Beautiful 4 bedroom home with great curb appeal nestled in the heart of Schaumburg~ nothing to do but move in. The versatile living room could be used as a home office. Spacious formal dining room features a bay window and great natural lighting. The chef's kitchen has stainless steel appliances with high end-refrigerator and stainless range hood, island with sink prep area, breakfast bar, and eat-in area with fireplace. The family includes; an abundance of windows for lots of natural lighting, wood accent beams, and a slider to the patio. Relax with your morning coffee in the newly renovated sunroom overlooking the great outdoor space. Convenient first floor half bath and first floor laundry with sink and cabinets for storage. Upstairs is a master bedroom with a walk in closet and en-suite bath with double sinks and an oversized walk-in shower. There are three additional bedrooms with ample closet space and a hall bath. The partially finished basement has a large rec room for even more entertaining space. Outside, you can enjoy the picturesque fenced yard with a maintenance free deck that leads to a brick paver patio with gas firepit pit~ great for those summer nights! Located adjacent to a park and close to schools, shopping, and restaurants. Great home in a great location. Won't last long!
Location
State IL
County Cook
Community Park, Curbs, Sidewalks, Street Lights, Street Paved
Rooms
Basement Full
Interior
Interior Features Vaulted/Cathedral Ceilings, Hardwood Floors, First Floor Laundry, Walk-In Closet(s)
Heating Natural Gas
Cooling Central Air
Fireplaces Number 1
Fireplaces Type Gas Log
Fireplace Y
Appliance Range, Microwave, Dishwasher, High End Refrigerator, Washer, Dryer
Laundry In Unit, Sink
Exterior
Exterior Feature Deck, Brick Paver Patio, Storms/Screens, Fire Pit
Parking Features Attached
Garage Spaces 2.0
View Y/N true
Roof Type Asphalt
Building
Lot Description Fenced Yard
Story 2 Stories
Foundation Concrete Perimeter
Sewer Public Sewer
Water Public
New Construction false
Schools
Elementary Schools Campanelli Elementary School
Middle Schools Jane Addams Junior High School
High Schools Hoffman Estates High School
School District 54, 54, 211
Others
HOA Fee Include None
Ownership Fee Simple
Special Listing Condition None
Read Less Info
Want to know what your home might be worth? Contact us for a FREE valuation!

Our team is ready to help you sell your home for the highest possible price ASAP
© 2024 Listings courtesy of MRED as distributed by MLS GRID. All Rights Reserved.
Bought with Eddie Alsalhani • Baird & Warner

"My job is to find and attract mastery-based agents to the office, protect the culture, and make sure everyone is happy! "






