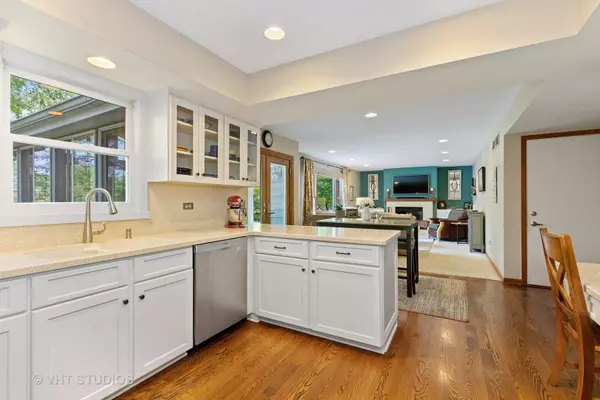$450,000
$435,000
3.4%For more information regarding the value of a property, please contact us for a free consultation.
4 Beds
2.5 Baths
2,698 SqFt
SOLD DATE : 09/15/2021
Key Details
Sold Price $450,000
Property Type Single Family Home
Sub Type Detached Single
Listing Status Sold
Purchase Type For Sale
Square Footage 2,698 sqft
Price per Sqft $166
Subdivision West Trail
MLS Listing ID 11165370
Sold Date 09/15/21
Style Traditional
Bedrooms 4
Full Baths 2
Half Baths 1
Year Built 1988
Annual Tax Amount $3
Tax Year 2020
Lot Size 0.440 Acres
Lot Dimensions 58X256X226X113
Property Description
Location, Location, Location! Come see this spectacular 4 bedroom 2.1 bath home on the best street in West Trail! WATERFRONT, on a great family friendly cul-de-sac with a huge lot. This home has it all! Formal living room opens to the dining room providing easy access for entertaining. Beautiful white kitchen cabinets, Corian countertops, stainless steel appliances including new Bosch dishwasher & a large eat-in area. All with hardwood floors. The open layout leads into the spacious family room with built-ins & wood burning fireplace. French doors lead out to your 3 season room with gorgeous water view, vaulted wood ceiling with skylights, tile floor & separate AC/heater unit. What better place to enjoy your morning coffee! Relax on your brick paver patio with fire pit & hot tub. The large flat backyard leads to floating dock, deck & sandy beach to launch the paddle boat, paddle boards, kayaks or go fishing. In the winter bring out the skates. So much to do in your own backyard! Upstairs you will find the spacious master suite with custom built organization in the walk-in closet & spa like master bath boasting steam shower, heated floors, free standing tub, makeup area, double sinks, beautiful lighting & built-in mirrored medicine cabinets. Three additional large bedrooms with generous closet space & updated hall bath complete the second floor. Newly remodeled finished basement with rec room, exercise room, private office & storage room. Sought after location: walk to top Grayslake schools, parks, charming downtown for shopping, Farmer's Market, restaurants, close to Metra. Welcome Home!
Location
State IL
County Lake
Community Park, Lake, Water Rights, Curbs, Sidewalks, Street Lights, Street Paved
Rooms
Basement Full
Interior
Interior Features Vaulted/Cathedral Ceilings, Skylight(s), Hot Tub, Hardwood Floors, Heated Floors, First Floor Laundry, Built-in Features, Walk-In Closet(s)
Heating Natural Gas, Forced Air
Cooling Central Air
Fireplaces Number 1
Fireplaces Type Wood Burning, Gas Starter
Fireplace Y
Appliance Range, Microwave, Dishwasher, Refrigerator, Washer, Dryer, Stainless Steel Appliance(s)
Exterior
Exterior Feature Brick Paver Patio, Fire Pit
Garage Attached
Garage Spaces 2.0
Waterfront true
View Y/N true
Roof Type Asphalt
Building
Lot Description Beach, Cul-De-Sac, Water Rights, Water View
Story 2 Stories
Foundation Concrete Perimeter
Sewer Public Sewer
Water Public
New Construction false
Schools
Elementary Schools Woodview School
Middle Schools Grayslake Middle School
High Schools Grayslake Central High School
School District 46, 46, 127
Others
HOA Fee Include None
Ownership Fee Simple
Special Listing Condition None
Read Less Info
Want to know what your home might be worth? Contact us for a FREE valuation!

Our team is ready to help you sell your home for the highest possible price ASAP
© 2024 Listings courtesy of MRED as distributed by MLS GRID. All Rights Reserved.
Bought with Joseph Prindle • Homesmart Connect LLC

"My job is to find and attract mastery-based agents to the office, protect the culture, and make sure everyone is happy! "






