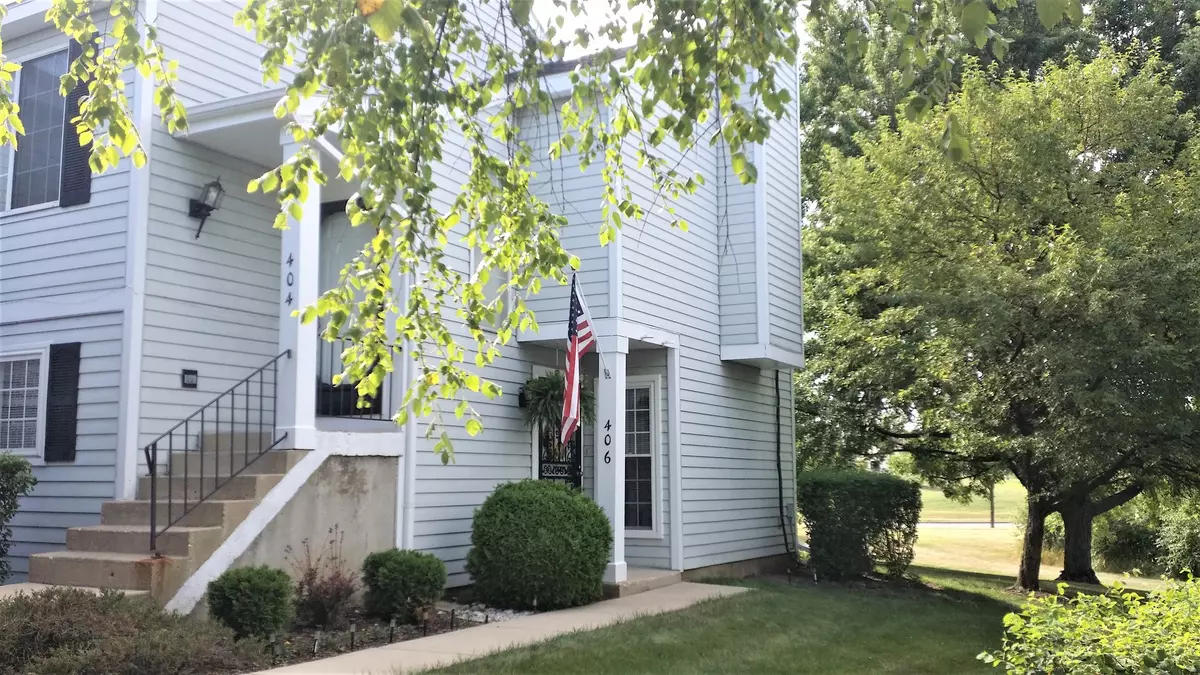$196,500
$199,900
1.7%For more information regarding the value of a property, please contact us for a free consultation.
2 Beds
2 Baths
1,200 SqFt
SOLD DATE : 09/09/2019
Key Details
Sold Price $196,500
Property Type Condo
Sub Type Condo,Townhouse-Ranch
Listing Status Sold
Purchase Type For Sale
Square Footage 1,200 sqft
Price per Sqft $163
Subdivision Summit Place
MLS Listing ID 10450385
Sold Date 09/09/19
Bedrooms 2
Full Baths 2
HOA Fees $217/mo
Year Built 1984
Annual Tax Amount $2,494
Tax Year 2017
Lot Dimensions COMMON
Property Description
Wonderful first floor unit - NO STAIRS - with private entry and open space around. Beautifully updated throughout - 2 bedrooms, 2 full baths and 1 car attached garage. Location, location, location! All highly rated, award winning schools. Crown molding in each room, many recessed lights. Spacious, open, eat-in kitchen with 42" cherry cabinets, SS appliances, granite counter tops, breakfast bar with granite top and window above the sink. Large master bedroom with private bath and walk in closet. 2nd bath with marble floor and new vanity w/granite top. Furnace, A/C and water heater-2014. Freshly painted. Gorgeous private patio with aluminum soffit for full enjoyment of it even if it rains. Close to parks, stores , restaurants and transportation. Schaumburg living at its best. Low taxes and assoc. fee. Rental allowed. FHA, VA approved. Quick closing possible. Great indeed!
Location
State IL
County Cook
Rooms
Basement None
Interior
Interior Features Hardwood Floors, First Floor Bedroom, First Floor Laundry, First Floor Full Bath, Laundry Hook-Up in Unit, Walk-In Closet(s)
Heating Natural Gas, Forced Air
Cooling Central Air
Fireplace Y
Appliance Range, Microwave, Dishwasher, Refrigerator, Washer, Dryer, Disposal
Exterior
Exterior Feature Patio, End Unit
Parking Features Attached
Garage Spaces 1.0
Community Features Bike Room/Bike Trails, Park
View Y/N true
Roof Type Asphalt
Building
Lot Description Common Grounds, Landscaped
Foundation Concrete Perimeter
Sewer Public Sewer
Water Lake Michigan
New Construction false
Schools
Elementary Schools Michael Collins Elementary Schoo
Middle Schools Robert Frost Junior High School
High Schools J B Conant High School
School District 54, 54, 211
Others
Pets Allowed Cats OK, Dogs OK
HOA Fee Include Insurance,Exterior Maintenance,Lawn Care,Scavenger,Snow Removal
Ownership Condo
Special Listing Condition None
Read Less Info
Want to know what your home might be worth? Contact us for a FREE valuation!

Our team is ready to help you sell your home for the highest possible price ASAP
© 2024 Listings courtesy of MRED as distributed by MLS GRID. All Rights Reserved.
Bought with Sarah Leonard • RE/MAX Suburban

"My job is to find and attract mastery-based agents to the office, protect the culture, and make sure everyone is happy! "






