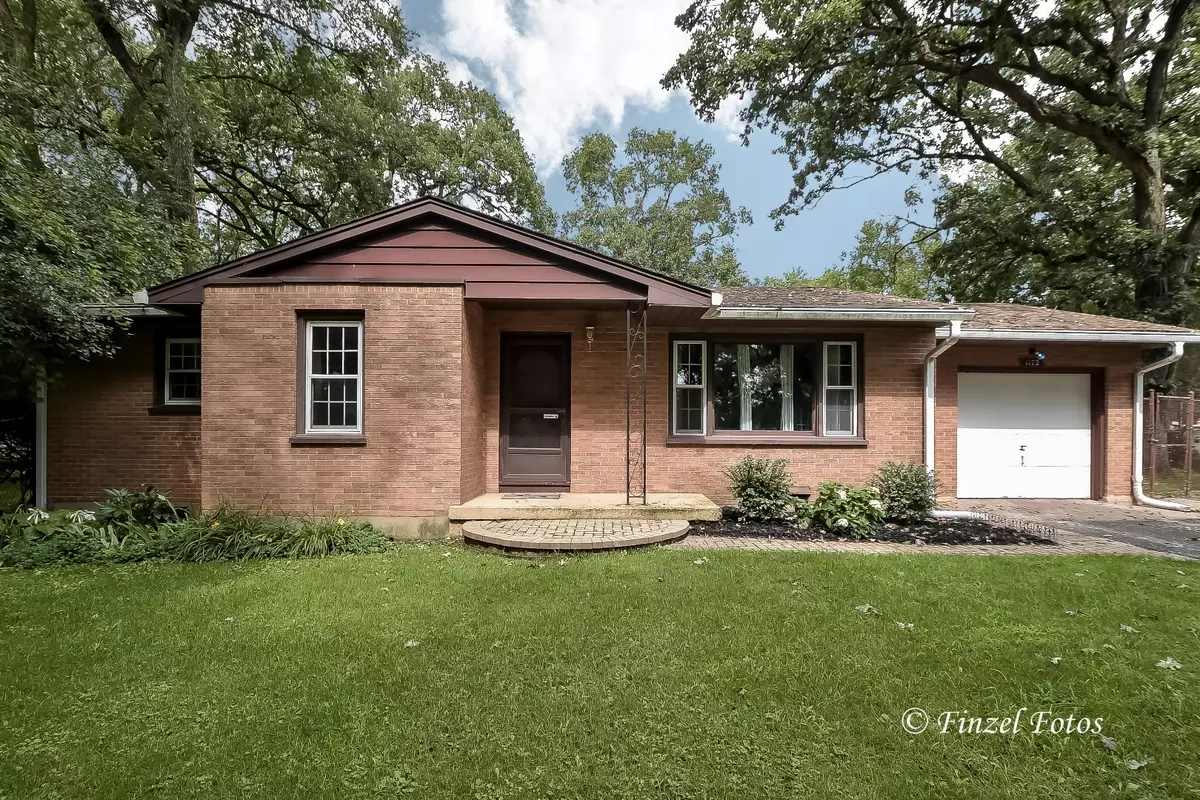$189,000
$189,900
0.5%For more information regarding the value of a property, please contact us for a free consultation.
4 Beds
2 Baths
1,158 SqFt
SOLD DATE : 07/31/2020
Key Details
Sold Price $189,000
Property Type Single Family Home
Sub Type Detached Single
Listing Status Sold
Purchase Type For Sale
Square Footage 1,158 sqft
Price per Sqft $163
Subdivision Algonquin Hills
MLS Listing ID 10468783
Sold Date 07/31/20
Style Ranch
Bedrooms 4
Full Baths 2
Year Built 1960
Annual Tax Amount $5,313
Tax Year 2018
Lot Dimensions 100 X 141 X 100 X 141
Property Description
SELLERS ARE PACKED UP AND READY TO GO..BUYER DENIED FINANCING AT THE LAST MINUTE..SURVEY & APPRAISAL ARE DONE.. QUICK CLOSE POSSIBLE...COME TAKE A LOOK!! Scenic country setting brings you to this Brick 3 BR, 2 BTH ranch w/partially finished basement & attached 1 car garage. Located on double lot home offers hardwood floors in living room, hall & 2 bedrooms. Kitchen w/ceramic tile floor, corian counter tops, loads of cabinet space & new sliding door leads to brick paver patio. All appliances stay. New Aug. 2019-Water Softener w/10 yr warranty, New in 2012--Roof, light fixtures, garage door opener & windows. Furnace & A/C replaced in 2009. Partially finished basement offers full bath, 2 additional rooms that could be used for bedroom/den/playroom/office & have been freshly painted & new carpeting along with stairs to basement. Lots of storage room too!! Additional features include wooded lot, fenced yard, separately fenced garden area or use as dog run, lots of flowers, room to park your RV or boat, plus neighborhood access to Fox River boat launch. Feels like living in the country yet close to schools, shopping & entertainment.
Location
State IL
County Mc Henry
Community Dock
Rooms
Basement Full
Interior
Interior Features Hardwood Floors
Heating Natural Gas, Forced Air
Cooling Central Air
Fireplace N
Appliance Range, Refrigerator, Washer, Dryer
Exterior
Exterior Feature Dog Run, Brick Paver Patio, Storms/Screens
Parking Features Attached
Garage Spaces 1.0
View Y/N true
Roof Type Asphalt
Building
Lot Description Fenced Yard, Wooded
Story 1 Story
Foundation Concrete Perimeter
Sewer Septic-Private
Water Private Well
New Construction false
Schools
Elementary Schools Eastview Elementary School
Middle Schools Algonquin Middle School
High Schools Dundee-Crown High School
School District 300, 300, 300
Others
HOA Fee Include None
Ownership Fee Simple
Special Listing Condition None
Read Less Info
Want to know what your home might be worth? Contact us for a FREE valuation!

Our team is ready to help you sell your home for the highest possible price ASAP
© 2024 Listings courtesy of MRED as distributed by MLS GRID. All Rights Reserved.
Bought with Peggy Burgermeister • Coldwell Banker Real Estate Group

"My job is to find and attract mastery-based agents to the office, protect the culture, and make sure everyone is happy! "






