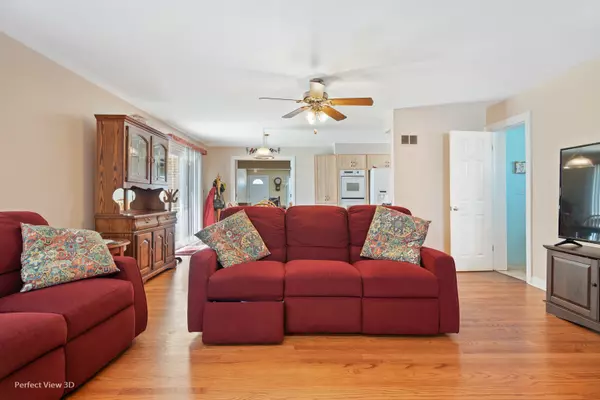$357,500
$370,000
3.4%For more information regarding the value of a property, please contact us for a free consultation.
3 Beds
3 Baths
2,200 SqFt
SOLD DATE : 03/16/2020
Key Details
Sold Price $357,500
Property Type Single Family Home
Sub Type Detached Single
Listing Status Sold
Purchase Type For Sale
Square Footage 2,200 sqft
Price per Sqft $162
Subdivision Lancer Park
MLS Listing ID 10607006
Sold Date 03/16/20
Bedrooms 3
Full Baths 3
Year Built 1974
Annual Tax Amount $8,591
Tax Year 2017
Lot Size 0.373 Acres
Lot Dimensions 118X114X19X20X148X91
Property Description
Just what you've been waiting for! AN OPEN RANCH on a quiet cud-l-de-sac with an addition for maximum living and entertaining space! Pull up the driveway, and you'll have the anticipation that THIS IS THE ONE! Open the front door to a sight-line all the way to the back of the house. You'll feel the entertainment possibilities right away with the living room with brand new bay window. The flow continues on beautiful wood flooring into the large dinning space. Swing through to the kitchen with quartz counter tops and notice the window over the sink. The opposite side of the house is your warm and welcoming LARGE family gathering room. With its amazing fireplace, you'll just picture cold-weathered holidays spent growing closer to family. Now with the warm weather here, check out the patio. Also large enough for large crowds or quiet enjoyment. Even the garage is pleasant with the epoxy finish everyone wants. Laundry room located where it belongs: on the main level. No more climbing stairs
Location
State IL
County Cook
Community Curbs, Sidewalks, Street Lights, Street Paved
Rooms
Basement Full
Interior
Interior Features Vaulted/Cathedral Ceilings, Hardwood Floors, Wood Laminate Floors, First Floor Bedroom, First Floor Laundry, First Floor Full Bath
Heating Natural Gas
Cooling Central Air
Fireplaces Number 1
Fireplaces Type Wood Burning
Fireplace Y
Appliance Range, Microwave, Dishwasher, Refrigerator, Washer, Dryer, Disposal
Exterior
Exterior Feature Patio
Parking Features Attached
Garage Spaces 2.0
View Y/N true
Roof Type Asphalt
Building
Lot Description Cul-De-Sac
Story 1 Story
Sewer Public Sewer
Water Lake Michigan, Public
New Construction false
Schools
Elementary Schools Michael Collins Elementary Schoo
Middle Schools Robert Frost Junior High School
High Schools J B Conant High School
School District 54, 54, 211
Others
HOA Fee Include None
Ownership Fee Simple
Special Listing Condition None
Read Less Info
Want to know what your home might be worth? Contact us for a FREE valuation!

Our team is ready to help you sell your home for the highest possible price ASAP
© 2024 Listings courtesy of MRED as distributed by MLS GRID. All Rights Reserved.
Bought with Jolanta Kielar • Executive Realty Group LLC

"My job is to find and attract mastery-based agents to the office, protect the culture, and make sure everyone is happy! "






