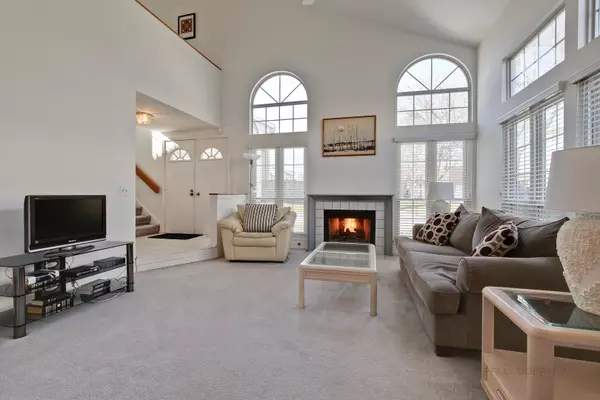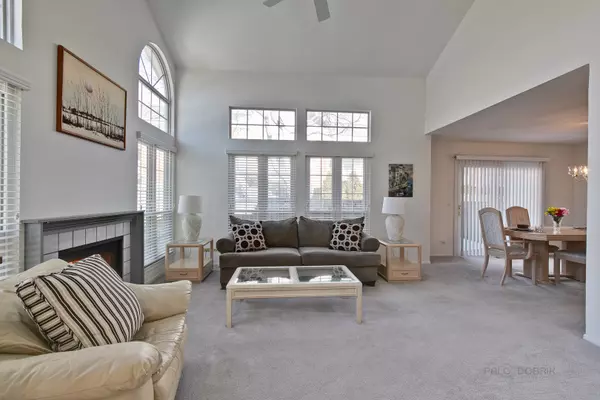$267,000
$264,900
0.8%For more information regarding the value of a property, please contact us for a free consultation.
3 Beds
2.5 Baths
1,488 SqFt
SOLD DATE : 03/25/2020
Key Details
Sold Price $267,000
Property Type Townhouse
Sub Type Townhouse-2 Story
Listing Status Sold
Purchase Type For Sale
Square Footage 1,488 sqft
Price per Sqft $179
Subdivision Weathersfield North
MLS Listing ID 10630076
Sold Date 03/25/20
Bedrooms 3
Full Baths 2
Half Baths 1
HOA Fees $243/mo
Year Built 1985
Annual Tax Amount $5,594
Tax Year 2018
Lot Dimensions 125X68X124X22
Property Description
Beautiful end unit! Sun filled living room with Palladian windows, gas log fireplace, remote ceiling fan, & cathedral ceilings. Dining room features sliding glass doors out to patio. Kitchen with breakfast bar, lots of counter-top space, & a pantry. Master w/vaulted ceilings, double closets, dressing area, double bowl sinks with new counter-top, & private bathroom with newly refinished soaking tub. New water heater. Air conditioning replaced in 2018. New windows in 2007. 1st floor laundry room. 2 car garage. Fenced in yard. Pool and clubhouse. Excellent location! Minutes from Woodfield mall, restaurants, & highways.
Location
State IL
County Cook
Rooms
Basement None
Interior
Interior Features Vaulted/Cathedral Ceilings, First Floor Laundry, Laundry Hook-Up in Unit
Heating Natural Gas, Forced Air
Cooling Central Air
Fireplaces Number 1
Fireplaces Type Gas Log, Gas Starter
Fireplace Y
Appliance Range, Microwave, Dishwasher, Refrigerator, Washer, Dryer, Disposal
Exterior
Exterior Feature Patio, Storms/Screens, End Unit
Parking Features Attached
Garage Spaces 2.0
Community Features Pool
View Y/N true
Roof Type Asphalt
Building
Lot Description Common Grounds, Fenced Yard, Landscaped
Foundation Concrete Perimeter
Sewer Public Sewer
Water Lake Michigan
New Construction false
Schools
Elementary Schools Fairview Elementary School
Middle Schools Keller Junior High School
High Schools J B Conant High School
School District 54, 54, 211
Others
Pets Allowed Cats OK, Dogs OK
HOA Fee Include Insurance,Clubhouse,Pool,Exterior Maintenance,Lawn Care,Scavenger,Snow Removal
Ownership Fee Simple w/ HO Assn.
Special Listing Condition None
Read Less Info
Want to know what your home might be worth? Contact us for a FREE valuation!

Our team is ready to help you sell your home for the highest possible price ASAP
© 2024 Listings courtesy of MRED as distributed by MLS GRID. All Rights Reserved.
Bought with Dina Florina • Berkshire Hathaway HomeServices Starck Real Estate

"My job is to find and attract mastery-based agents to the office, protect the culture, and make sure everyone is happy! "






