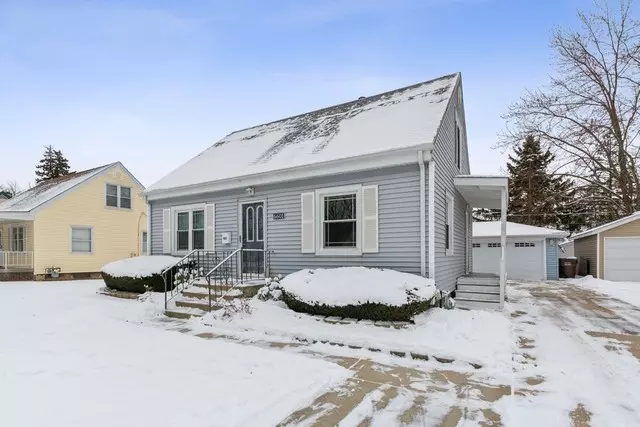$222,500
$230,000
3.3%For more information regarding the value of a property, please contact us for a free consultation.
3 Beds
2 Baths
1,180 SqFt
SOLD DATE : 04/20/2020
Key Details
Sold Price $222,500
Property Type Single Family Home
Sub Type Detached Single
Listing Status Sold
Purchase Type For Sale
Square Footage 1,180 sqft
Price per Sqft $188
Subdivision Parkside
MLS Listing ID 10643898
Sold Date 04/20/20
Style Cape Cod
Bedrooms 3
Full Baths 2
Year Built 1952
Annual Tax Amount $5,465
Tax Year 2018
Lot Size 7,971 Sqft
Lot Dimensions 60X134X60X134
Property Description
Charming three bedroom two bathroom home near downtown Tinley and the Rock Island Metra station. The kitchen has beautiful custom cabinets, Quartz countertops, wood laminate flooring, breakfast bar, skylight and a Delta faucet with Alexa integration for hands-free use. The main floor bedroom has hardwood floors, and there are two spacious bedrooms on the second floor. In the finished basement, enjoy the family room with custom built-in wet bar, and the bonus room would make a great home office. There is also a full bathroom downstairs. Relax in the backyard while sitting outside on the patio with firepit or swimming in the above-ground pool with updated deck featuring newer rails and laminate decking overlay. In 2017 a new garage floor was installed, and there is also a gas connection for the possibility of heating the garage.
Location
State IL
County Cook
Community Park, Curbs, Street Lights, Street Paved
Rooms
Basement Full
Interior
Interior Features Skylight(s), Bar-Wet, Hardwood Floors, Wood Laminate Floors, First Floor Bedroom, First Floor Full Bath
Heating Natural Gas, Forced Air
Cooling Central Air
Fireplace N
Appliance Range, Microwave, Dishwasher, Refrigerator, Washer, Dryer
Exterior
Exterior Feature Deck, Patio, Screened Patio, Above Ground Pool, Storms/Screens, Fire Pit
Garage Detached
Garage Spaces 2.5
Pool above ground pool
View Y/N true
Roof Type Asphalt
Building
Lot Description Fenced Yard
Story 1.5 Story
Sewer Public Sewer
Water Lake Michigan, Public
New Construction false
Schools
School District 146, 146, 228
Others
HOA Fee Include None
Ownership Fee Simple
Special Listing Condition List Broker Must Accompany
Read Less Info
Want to know what your home might be worth? Contact us for a FREE valuation!

Our team is ready to help you sell your home for the highest possible price ASAP
© 2024 Listings courtesy of MRED as distributed by MLS GRID. All Rights Reserved.
Bought with Stephen Harris • RE/MAX Synergy

"My job is to find and attract mastery-based agents to the office, protect the culture, and make sure everyone is happy! "






