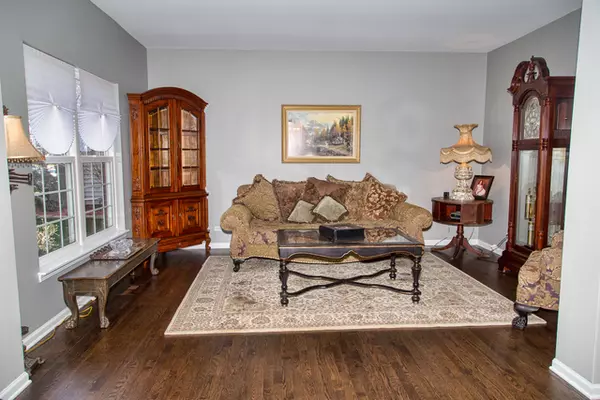$460,000
$469,900
2.1%For more information regarding the value of a property, please contact us for a free consultation.
4 Beds
2.5 Baths
3,800 SqFt
SOLD DATE : 09/10/2020
Key Details
Sold Price $460,000
Property Type Single Family Home
Sub Type Detached Single
Listing Status Sold
Purchase Type For Sale
Square Footage 3,800 sqft
Price per Sqft $121
Subdivision Coves
MLS Listing ID 10694361
Sold Date 09/10/20
Bedrooms 4
Full Baths 2
Half Baths 1
HOA Fees $17/ann
Year Built 2003
Annual Tax Amount $12,157
Tax Year 2018
Lot Size 0.490 Acres
Lot Dimensions 179X101X180X94
Property Description
Come live in the lap of luxury! This beautiful Brick front, 4 bedroom, 2.5 bath with a captivating loft area is stunning in every detail. From the ideal location of a corner lot down to the magnificent Wrought Iron spindles in the Stunning dual staircases! This masterpiece contains Dual heating and cooling units, Impressive refinished Hardwood floors throughout the entire home, Pella Architectural series windows, new dryer and dishwasher in 2019, and you will LOVE the New LED recessed lighting! The gourmet kitchen will enchant the chef of the house with its dazzling granite countertops, HUGE OVERSIZED walk-in pantry, Stainless appliances, and 42" white cabinets! You will not be disappointed inside or out of this ravishing beauty. Step outside to your own personal Utopia! This professionally landscaped massive backyard will appeal to everyone! The lavish brick paver patio offers more than enough room for any gathering and outdoor entertaining, and for the sports fanatic walk in the back yard to the cement paved basketball court. All this is encompassed by a beautiful wrought iron fence. Last but not least the 3 car side load garage has plenty of room for all your dream cars and more! Located in the highly desired Coves subdivision and Huntley school district!
Location
State IL
County Mc Henry
Community Park, Curbs, Sidewalks, Street Lights, Street Paved
Rooms
Basement Full
Interior
Interior Features Hardwood Floors, First Floor Laundry
Heating Natural Gas, Forced Air
Cooling Central Air
Fireplaces Number 1
Fireplaces Type Gas Starter
Fireplace Y
Appliance Range, Microwave, Dishwasher, Refrigerator, Washer, Dryer, Disposal, Stainless Steel Appliance(s)
Laundry Gas Dryer Hookup, Sink
Exterior
Exterior Feature Brick Paver Patio, Storms/Screens
Parking Features Attached
Garage Spaces 3.0
View Y/N true
Roof Type Asphalt
Building
Lot Description Corner Lot, Fenced Yard, Landscaped
Story 2 Stories
Foundation Concrete Perimeter
Sewer Public Sewer
Water Public
New Construction false
Schools
Elementary Schools Mackeben Elementary School
Middle Schools Heineman Middle School
High Schools Huntley High School
School District 158, 158, 158
Others
HOA Fee Include None
Ownership Fee Simple
Special Listing Condition None
Read Less Info
Want to know what your home might be worth? Contact us for a FREE valuation!

Our team is ready to help you sell your home for the highest possible price ASAP
© 2024 Listings courtesy of MRED as distributed by MLS GRID. All Rights Reserved.
Bought with Jamie Carlson • Keller Williams Success Realty

"My job is to find and attract mastery-based agents to the office, protect the culture, and make sure everyone is happy! "






