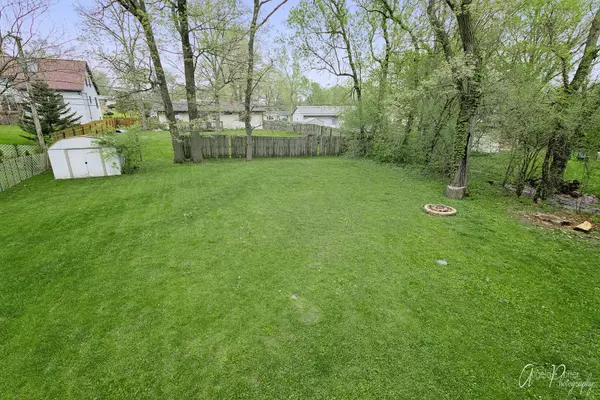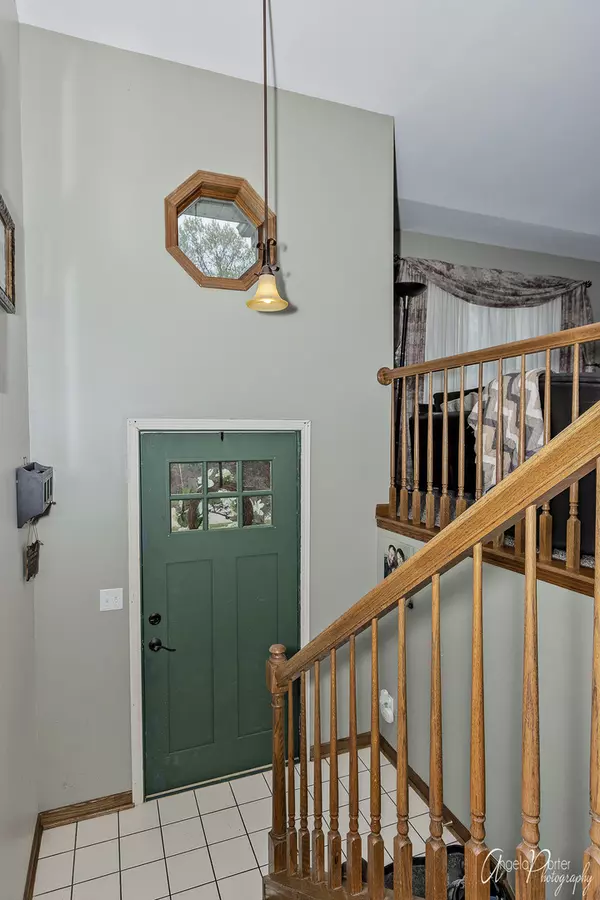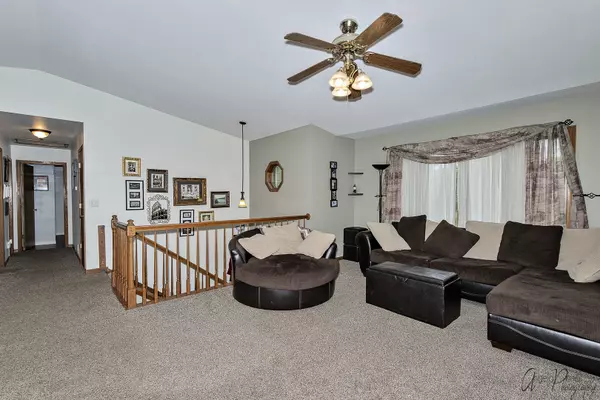$180,000
$175,000
2.9%For more information regarding the value of a property, please contact us for a free consultation.
3 Beds
2 Baths
1,684 SqFt
SOLD DATE : 06/24/2020
Key Details
Sold Price $180,000
Property Type Single Family Home
Sub Type Detached Single
Listing Status Sold
Purchase Type For Sale
Square Footage 1,684 sqft
Price per Sqft $106
Subdivision Wonderview
MLS Listing ID 10719871
Sold Date 06/24/20
Style Contemporary
Bedrooms 3
Full Baths 2
HOA Fees $5/ann
Year Built 1997
Annual Tax Amount $4,045
Tax Year 2019
Lot Size 0.280 Acres
Lot Dimensions 80X150
Property Description
A perfect setting to enjoy a country lifestyle alongside city amenities with open fields as your view from your Chicago style front porch or family room picture window. The Chameleon of Wonderview, this impressive custom raised ranch once boasted 5 bedrooms and has been expanded to reveal 3 larger bedrooms which can be retreated if needed. Relax or entertain in the extra-large family room that can hold the biggest and comfiest of furniture while embraced by soaring ceilings. Keep conversations going with guests as the open floor plan encompasses a family room, dining room and a sky-lit kitchen that makes the transition from stove to table top easy! Embrace the outdoors and retreat to your own private sanctuary and enjoy your morning coffee, afternoon tea or dine al fresco and cozy under the stars on the entertainment sized deck. The professionally landscaped HUGE yard offers a safe space for the kids or fido and provides grounds for the worlds best barbecue on summer nights and the biggest birthday parties ever. The Master bedroom is adorned by his and hers closets and offers a bonus reading or sitting room for peace and tranquility. The lower level reveals an incredible man cave or teenage hideaway with a private entrance through the garage and complete with sleeping quarters, uniquely styled game room and bathroom. This versatile expansive space can also be converted to a living area with bonus bedroom and private bath. A deep two car garage and storage shed hides all your toys. Roof, A/C , furnace and water softener 7-8 years old, new skylights and flooring for peace of mind. Water filtration system in kitchen. All drain tile has been buried. Surrounded with a protective invisible fence system. Welcome home! You're going to love it here!
Location
State IL
County Mc Henry
Community Lake, Water Rights, Street Lights, Street Paved
Rooms
Basement English
Interior
Interior Features Vaulted/Cathedral Ceilings, Skylight(s)
Heating Natural Gas, Forced Air
Cooling Central Air
Fireplace N
Appliance Range, Dishwasher, Refrigerator, Washer, Dryer, Water Softener
Laundry In Unit
Exterior
Exterior Feature Deck, Porch, Storms/Screens, Fire Pit, Invisible Fence
Parking Features Attached
Garage Spaces 2.0
View Y/N true
Roof Type Asphalt
Building
Lot Description Landscaped, Water Rights
Story Raised Ranch
Sewer Septic-Private
Water Private Well
New Construction false
Schools
Elementary Schools Valley View Elementary School
Middle Schools Parkland Middle School
High Schools Mchenry High School-West Campus
School District 15, 15, 156
Others
HOA Fee Include Lake Rights
Ownership Fee Simple w/ HO Assn.
Special Listing Condition None
Read Less Info
Want to know what your home might be worth? Contact us for a FREE valuation!

Our team is ready to help you sell your home for the highest possible price ASAP
© 2024 Listings courtesy of MRED as distributed by MLS GRID. All Rights Reserved.
Bought with Bryan Anderson • Lukic and Company

"My job is to find and attract mastery-based agents to the office, protect the culture, and make sure everyone is happy! "






