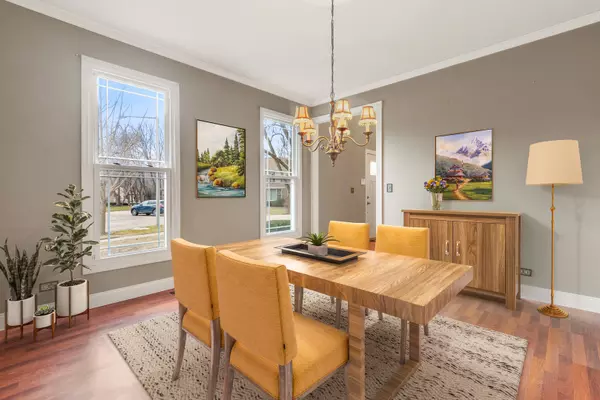$331,000
$339,000
2.4%For more information regarding the value of a property, please contact us for a free consultation.
4 Beds
2.5 Baths
3,893 SqFt
SOLD DATE : 06/29/2020
Key Details
Sold Price $331,000
Property Type Single Family Home
Sub Type Detached Single
Listing Status Sold
Purchase Type For Sale
Square Footage 3,893 sqft
Price per Sqft $85
Subdivision Arbor Hills
MLS Listing ID 10717800
Sold Date 06/29/20
Style Colonial
Bedrooms 4
Full Baths 2
Half Baths 1
HOA Fees $4/ann
Year Built 1994
Annual Tax Amount $9,985
Tax Year 2018
Lot Size 0.382 Acres
Lot Dimensions 76X162X150X159
Property Description
This meticulously cared-for home is located on a quiet cul-de-sac and features decorative face brick exterior and newer vinyl siding. This Cambridge model is a 4 bedroom and 2.5 bath home with 9 ft. ceilings. Approximately 3900 sq. ft. of living space. The first floor includes a living room, a separate dining room, a powder room, and a large eat-in kitchen with Moveable Island. The kitchen has 2 garden windows with ample table space that opens to your spacious family room. The family room features sunlit windows that are located on either side of the tiled gas fireplace that uses tempered fire glass, instead of glass logs. Glass patio doors complete the room and lead to a delightful screened in porch for you to enjoy the beautiful wooded backyard. Laundry, office/den room complete the 1st level with an attached 3-car garage. Four bedrooms are found on the upper level including a master suite that features a vaulted ceiling with his & hers walk-in closets, & a stunning master bath featuring dual vanity, walk-in shower, and whirlpool tub. The lower level offers an abundance of space for recreation and includes the Owens Corning basement system. There is a large workshop and the overall storage in this home is terrific. A list of upgrades that have been done to the property can be found under the Additional Information tab.
Location
State IL
County Mc Henry
Community Curbs, Sidewalks, Street Lights, Street Paved
Rooms
Basement Full
Interior
Interior Features Vaulted/Cathedral Ceilings, Wood Laminate Floors, First Floor Laundry, Walk-In Closet(s)
Heating Natural Gas
Cooling Central Air
Fireplaces Number 1
Fireplaces Type Attached Fireplace Doors/Screen, Gas Starter
Fireplace Y
Appliance Range, Microwave, Dishwasher, Refrigerator, Washer, Dryer
Exterior
Exterior Feature Porch Screened, Storms/Screens, Workshop
Parking Features Attached
Garage Spaces 3.0
View Y/N true
Roof Type Asphalt
Building
Lot Description Cul-De-Sac
Story 2 Stories
Foundation Concrete Perimeter
Sewer Public Sewer
Water Public
New Construction false
Schools
Elementary Schools Lincoln Prairie Elementary Schoo
Middle Schools Westfield Community School
High Schools H D Jacobs High School
School District 300, 300, 300
Others
HOA Fee Include Other
Ownership Fee Simple w/ HO Assn.
Special Listing Condition List Broker Must Accompany
Read Less Info
Want to know what your home might be worth? Contact us for a FREE valuation!

Our team is ready to help you sell your home for the highest possible price ASAP
© 2024 Listings courtesy of MRED as distributed by MLS GRID. All Rights Reserved.
Bought with Michelle Gassensmith • Keller Williams Success Realty

"My job is to find and attract mastery-based agents to the office, protect the culture, and make sure everyone is happy! "






