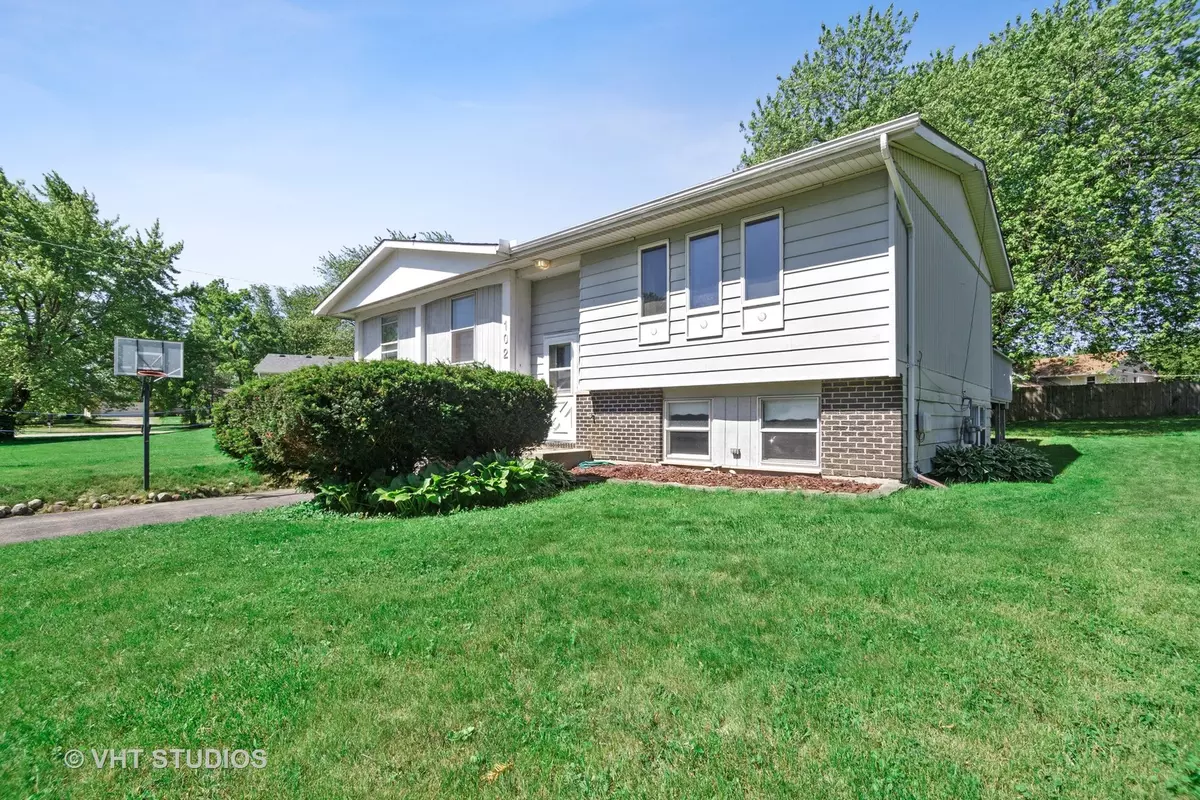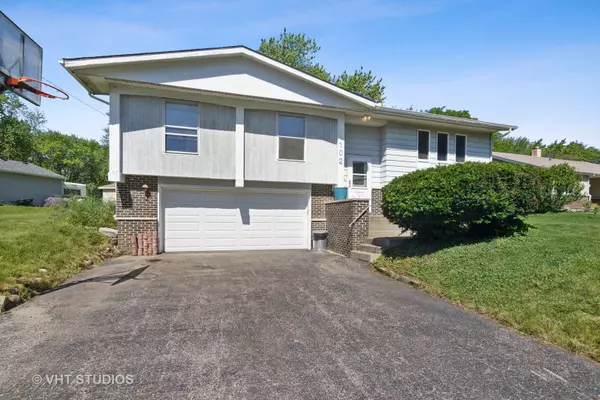$192,000
$199,000
3.5%For more information regarding the value of a property, please contact us for a free consultation.
3 Beds
2.5 Baths
1,815 SqFt
SOLD DATE : 08/07/2020
Key Details
Sold Price $192,000
Property Type Single Family Home
Sub Type Detached Single
Listing Status Sold
Purchase Type For Sale
Square Footage 1,815 sqft
Price per Sqft $105
Subdivision Venetian Village
MLS Listing ID 10745884
Sold Date 08/07/20
Style Step Ranch
Bedrooms 3
Full Baths 2
Half Baths 1
Year Built 1973
Annual Tax Amount $6,485
Tax Year 2019
Lot Size 10,367 Sqft
Lot Dimensions 100X85X144.2X95.8
Property Description
A move-in ready 3 bedroom, 2.1 bathroom raised ranch with a 2 car garage. Step into a combined living and dining room with hardwood floors. The functional L-shaped kitchen features solid wood cabinets for ample storage space, tiled backsplash, stainless steel dishwasher, oven/range and microwave, and a butcher block corner with vertical hanging kitchen utensil storage for convenience. Finishing off the main level of the home is the master bedroom with an ensuite half bathroom, two additional bedrooms and a full bathroom. The lower level of the home provides additional space for recreation and entertainment, and a full bathroom. Design details include thicker wood trim work throughout and a wood panel accent wall. The master bathroom and half bathroom have been updated with modern vanities and fixtures. Enjoy the warmer months by firing up the grill and dining al fresco with friends and family on the outdoor deck. A spacious backyard provides an abundance of outdoor space for kids and pets to play. Close proximity to forest preserves and lakes, grocery stores, restaurants, schools, public library and Lake Villa Metra Station.
Location
State IL
County Lake
Community Lake, Street Paved
Rooms
Basement Full
Interior
Interior Features Hardwood Floors, First Floor Bedroom
Heating Natural Gas, Forced Air
Cooling Central Air
Fireplace Y
Appliance Range, Microwave, Dishwasher, Refrigerator, Washer, Dryer, Disposal
Exterior
Exterior Feature Deck
Garage Attached
Garage Spaces 2.0
Waterfront false
View Y/N true
Roof Type Asphalt
Building
Lot Description Mature Trees
Story Raised Ranch
Foundation Concrete Perimeter
Sewer Public Sewer
Water Public
New Construction false
Schools
Elementary Schools B J Hooper Elementary School
Middle Schools Peter J Palombi School
High Schools Lakes Community High School
School District 41, 41, 117
Others
HOA Fee Include None
Ownership Fee Simple
Special Listing Condition None
Read Less Info
Want to know what your home might be worth? Contact us for a FREE valuation!

Our team is ready to help you sell your home for the highest possible price ASAP
© 2024 Listings courtesy of MRED as distributed by MLS GRID. All Rights Reserved.
Bought with Chris Dagley • Keller Williams North Shore West

"My job is to find and attract mastery-based agents to the office, protect the culture, and make sure everyone is happy! "






