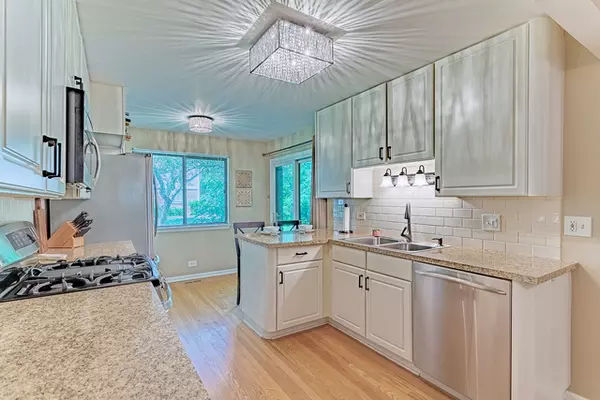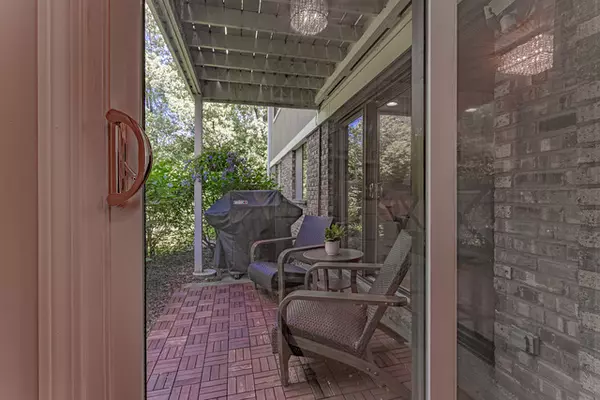$210,000
$209,900
For more information regarding the value of a property, please contact us for a free consultation.
2 Beds
2 Baths
1,126 SqFt
SOLD DATE : 08/31/2020
Key Details
Sold Price $210,000
Property Type Condo
Sub Type Condo,Manor Home/Coach House/Villa
Listing Status Sold
Purchase Type For Sale
Square Footage 1,126 sqft
Price per Sqft $186
Subdivision Lexington Green
MLS Listing ID 10776571
Sold Date 08/31/20
Bedrooms 2
Full Baths 2
HOA Fees $248/mo
Year Built 1978
Annual Tax Amount $3,724
Tax Year 2018
Lot Dimensions 50 X 70
Property Description
Truly move in ready, picture perfect home for you! First floor, ranch unit with quiet scenic views from private patio with bamboo floors to every window in the home. This home sits next to green space and trees. Gorgeous remodel featuring updated cabinets, Corian counter tops, stainless steel appliances and breakfast bar. Home has a very open floor plan. two bedroom, two bath unit, nicely updated, new paint and carpeting. Walk in closet, plus lots more closet space. In unit washer/dryer, too. This unit is able to be rented as well. Walking distance to the club house and pool and lots of guest parking available. This home is minutes to Woodfield Mall, many major expressways, shops, restaurants, parks, library and outdoor community spaces. Make this your new home today!
Location
State IL
County Cook
Rooms
Basement None
Interior
Interior Features Wood Laminate Floors, First Floor Bedroom, First Floor Laundry, First Floor Full Bath, Laundry Hook-Up in Unit, Walk-In Closet(s)
Heating Natural Gas, Forced Air
Cooling Central Air
Fireplace N
Appliance Range, Microwave, Dishwasher, Refrigerator, Washer, Dryer, Disposal, Stainless Steel Appliance(s)
Laundry In Unit
Exterior
Parking Features Attached
Garage Spaces 1.0
Community Features Party Room, Sundeck, Pool
View Y/N true
Building
Lot Description Common Grounds
Sewer Public Sewer
Water Lake Michigan
New Construction false
Schools
Elementary Schools Adolph Link Elementary School
Middle Schools Margaret Mead Junior High School
High Schools J B Conant High School
School District 54, 54, 211
Others
Pets Allowed Cats OK, Dogs OK
HOA Fee Include Insurance,Clubhouse,Pool,Exterior Maintenance,Lawn Care,Scavenger,Snow Removal
Ownership Fee Simple
Special Listing Condition None
Read Less Info
Want to know what your home might be worth? Contact us for a FREE valuation!

Our team is ready to help you sell your home for the highest possible price ASAP
© 2024 Listings courtesy of MRED as distributed by MLS GRID. All Rights Reserved.
Bought with Marisol Viera • Elite Realty Professionals

"My job is to find and attract mastery-based agents to the office, protect the culture, and make sure everyone is happy! "






