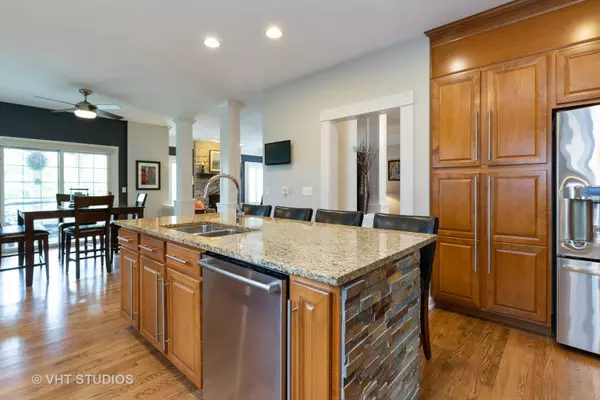$482,000
$499,900
3.6%For more information regarding the value of a property, please contact us for a free consultation.
5 Beds
4.5 Baths
3,425 SqFt
SOLD DATE : 09/30/2020
Key Details
Sold Price $482,000
Property Type Single Family Home
Sub Type Detached Single
Listing Status Sold
Purchase Type For Sale
Square Footage 3,425 sqft
Price per Sqft $140
Subdivision Providence Woods
MLS Listing ID 10801355
Sold Date 09/30/20
Style Colonial
Bedrooms 5
Full Baths 4
Half Baths 1
HOA Fees $26/ann
Year Built 2006
Annual Tax Amount $18,088
Tax Year 2018
Lot Dimensions 90X145
Property Description
You will be WOWED the minute you walk through the front entrance of this home by the impressive Architectural Details. Elegance meets comfort in this beautiful setting. Living room with 12 ft soaring ceiling and bay window, Dining room has panel moulding and plate rail. Hardwood floors and plantation shutters add to the southern charm of this home. Gourmet kitchen with custom cabinetry, high end stainless steel appliances, tile, slate, and granite countertops. Breakfast bar island and separate eating area. Sliders lead the the screened in sunroom where you can enjoy your morning coffee or evening beverages, while overlooking the paver patio and lush landscape of your private fenced backyard. Columns separate the family room with floor to ceiling stone fireplace. 1st floor master with abundance of windows. large walk-in closet, ensuite bath with custom tile, double vanity, whirlpool tub and separate shower. Mudroom/laundry room with custom storage and front loader washer/dryer leads the to 3 car garage with lots of storage. Upstairs has a large loft, 2 generous bedrooms with a Jack and Jill bath. 4th bedroom has walk in closet and ensuite.(2nd master). Incredible finished Lower level has daylight windows, large office that could be used as 5 bedroom, full bath, and spectacul bar area for entertaining. Impeccable condition for the most discerning buyer who is looking for quality and character in a home. Sellers have put over $130K in upgrades in the last few years.(Hardwood flooring,plantation shutters interior and exterior paint, irrigation system, landscaping and paver sidewalks,finished lower level, carpet and lighting). 3 car garage with plenty of storage. Conveniently located with a block of Oak Ridge Park with Millenium Bike Trail, Splash Pad, Disc Golf, Fossil Dig, Wetzel Soccer Park and McDonald Woods Forest Preserve. Walk to Millburn Middle School. Nothing to do but enjoy!!!
Location
State IL
County Lake
Community Curbs, Sidewalks, Street Lights, Street Paved
Rooms
Basement English
Interior
Interior Features Bar-Wet, Hardwood Floors, First Floor Bedroom, In-Law Arrangement, First Floor Laundry, First Floor Full Bath, Walk-In Closet(s)
Heating Natural Gas, Forced Air
Cooling Central Air
Fireplaces Number 1
Fireplaces Type Wood Burning, Gas Log, Gas Starter
Fireplace Y
Appliance Double Oven, Microwave, Dishwasher, Disposal, Stainless Steel Appliance(s)
Exterior
Garage Attached
Garage Spaces 3.0
Waterfront false
View Y/N true
Building
Story 2 Stories
Sewer Public Sewer, Sewer-Storm
Water Public
New Construction false
Schools
Elementary Schools Millburn C C School
Middle Schools Millburn C C School
High Schools Lakes Community High School
School District 24, 24, 117
Others
HOA Fee Include Insurance,Other
Ownership Fee Simple
Special Listing Condition None
Read Less Info
Want to know what your home might be worth? Contact us for a FREE valuation!

Our team is ready to help you sell your home for the highest possible price ASAP
© 2024 Listings courtesy of MRED as distributed by MLS GRID. All Rights Reserved.
Bought with Karen Trentadue • d'aprile properties

"My job is to find and attract mastery-based agents to the office, protect the culture, and make sure everyone is happy! "






