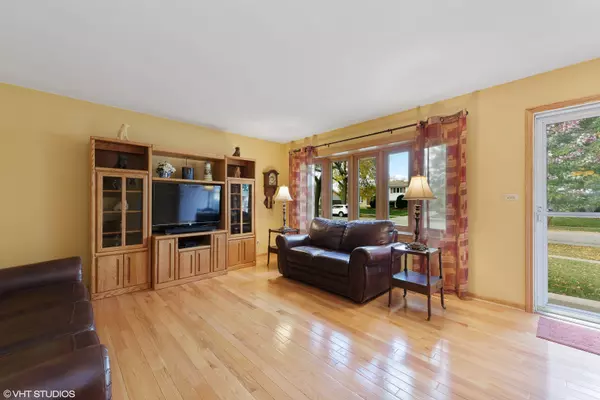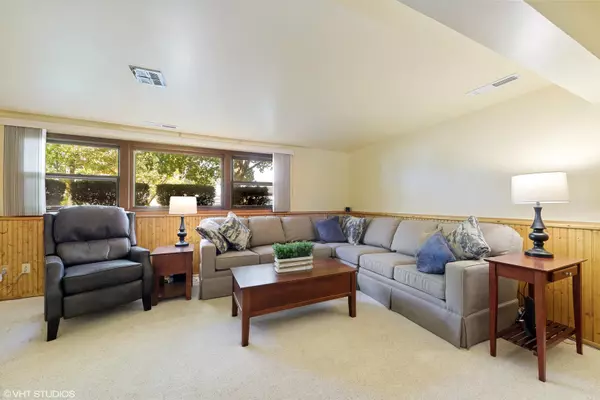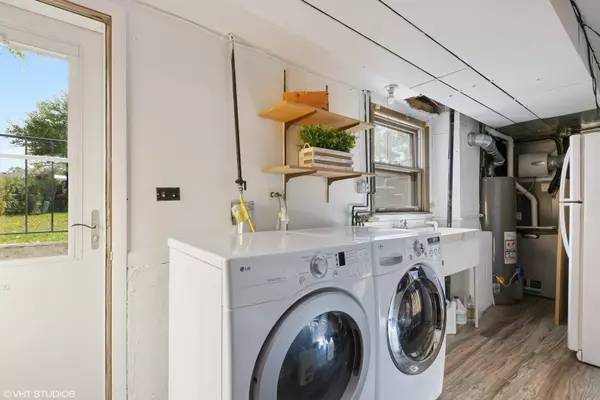$305,000
$314,900
3.1%For more information regarding the value of a property, please contact us for a free consultation.
3 Beds
2 Baths
1,157 SqFt
SOLD DATE : 12/15/2020
Key Details
Sold Price $305,000
Property Type Single Family Home
Sub Type Detached Single
Listing Status Sold
Purchase Type For Sale
Square Footage 1,157 sqft
Price per Sqft $263
Subdivision Lancer Park
MLS Listing ID 10926792
Sold Date 12/15/20
Style Bi-Level
Bedrooms 3
Full Baths 2
Year Built 1970
Annual Tax Amount $7,216
Tax Year 2019
Lot Size 8,751 Sqft
Lot Dimensions 55.8X43.8X86.2X71.5X127.2
Property Description
MOTIVATED SELLER........DESIREABLE DORSET MODEL IN LANCER PARK SUBDIVISION.NICE SIZE 3 BEDROOM 2 FULL BATH SPLIT LEVEL WITH A LOVELY FLOOR PLAN. THE KITCHEN FEATURES WHITE CABINETS, STAINLESS STEAL APPLIANCES, EAT-IN AREA AND TONS OF NATURAL SUNLIGHT. FORMAL LIVING ROOM FEATURES NEWER BAY WINDOW & HARDWOOD FLOORING.UPPER LEVEL BATHROOM HAS BEEN COMPLETELY REMOLDED WITH GRANITE SINK,TILED SHOWER & GLASS DOORS. MASTER BEDROOM, HARDWOOD FLOORS WITH HIS AND HERS ELFA CLOSET ORGANIZERS & 2 OTHER NICE SIZE BEDROOMS. SPACIOUS FAMILY ROOM LOWER LEVEL IS A GREAT SIZE FOR ENTERTAINING. THERE IS EVEN AN AREA SET UP FOR WORKING AT HOME. FULL BATH WITH SHOWER!! ADJACENT IS THE LAUNDRY ROOM AND A WALK OUT LEADING TO THE BACKYARD. THERE IS AN OVERSIZED CONCRETE PATIO..2.5 CAR GARAGE.. SS APPLIANCES & BAY WINDOW 2019..ROOF 2017..HWH 2015..FURNACE & A/C 2013..WINDOWS 2010..TOO MUCH TO LIST..CLOSE TO SCHOOLS & SHOPPING. COME SEE..WON'T LAST!!..(FINISHED LL ADDITIONAL 594 SQ FT.)
Location
State IL
County Cook
Community Curbs, Sidewalks, Street Lights, Street Paved
Rooms
Basement Walkout
Interior
Interior Features Hardwood Floors
Heating Natural Gas, Forced Air
Cooling Central Air
Fireplace N
Appliance Range, Microwave, Dishwasher, Refrigerator, Washer, Dryer
Laundry Gas Dryer Hookup, Sink
Exterior
Exterior Feature Patio, Storms/Screens
Parking Features Detached
Garage Spaces 2.5
View Y/N true
Roof Type Asphalt
Building
Lot Description Wooded
Story Split Level
Foundation Concrete Perimeter
Sewer Public Sewer
Water Public
New Construction false
Schools
Elementary Schools Michael Collins Elementary Schoo
Middle Schools Robert Frost Junior High School
High Schools J B Conant High School
School District 54, 54, 211
Others
HOA Fee Include None
Ownership Fee Simple
Special Listing Condition None
Read Less Info
Want to know what your home might be worth? Contact us for a FREE valuation!

Our team is ready to help you sell your home for the highest possible price ASAP
© 2024 Listings courtesy of MRED as distributed by MLS GRID. All Rights Reserved.
Bought with Michael Zapart • Compass

"My job is to find and attract mastery-based agents to the office, protect the culture, and make sure everyone is happy! "






