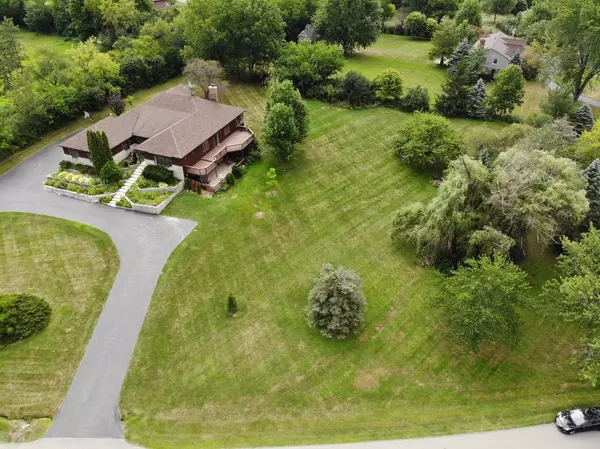$590,000
$615,000
4.1%For more information regarding the value of a property, please contact us for a free consultation.
4 Beds
3.5 Baths
2,845 SqFt
SOLD DATE : 03/05/2021
Key Details
Sold Price $590,000
Property Type Single Family Home
Sub Type Detached Single
Listing Status Sold
Purchase Type For Sale
Square Footage 2,845 sqft
Price per Sqft $207
Subdivision Sunset Ridge Farms
MLS Listing ID 10974832
Sold Date 03/05/21
Style Ranch
Bedrooms 4
Full Baths 3
Half Baths 1
Year Built 1984
Annual Tax Amount $11,803
Tax Year 2019
Lot Size 1.582 Acres
Lot Dimensions 262X125X283X319X138
Property Description
Prepare to be AWESTRUCK by this magical, 4-bed / 3.1-bath / 2,845 sq. ft., luxury ranch in highly desired & immaculately maintained Sunset Ridge Farms! This opulent corner lot is perfectly situated over 1.582 acres of professionally manicured landscape! Brilliant exterior features include BRAND NEW gutters, a freshly painted (in 2020) wrap-around, multi-level deck, an intimate, absolutely stunning gazebo, AND as your guest walk up the breathtaking stone stairway towards the front entrance, they will be mesmerized by an immaculate KOI POND! These extravagant natural elements & purposeful amenities flow fluently in harmonious perfection; providing an elegant touch of serenity & grace your family will cherish forever! This home is perfect for entertaining due to its' remarkably sized, OPEN CONCEPT (main level) w/ a beautiful stone fireplace as one of many centerpieces that bring this dream home to life! 2019 RENOVATIONS include solid hickory hardwood floors that run throughout the entire home, ALL 3-baths on main level have been completely rebuilt with custom granite vanities & gift your feet warmth all year long w/ radiant heaters below stunning marble flooring & gorgeous tile, and completely REMODELED Gourmet KITCHEN with granite tops, an extravagant extra-large island & breakfast bar, and high-end appliances: Dacor stainless double oven & stove-top and Decea Subzero fridge - custom faced to match the remarkable Alder wood cabinetry with decor finishes! The owner's suite is complete with its very own luxurious bathroom w/ double vanities, deep walk-in closet and attached Jacuzzi room w/ vaulted ceilings, skylights, vast array of windows, abundance of sunlight, and glass sliding doors as access to your private patio! Finished walkout basement offers huge rec room, newly remodeled full bathroom, and ample storage! Second level has large bonus room, newer skylights, and easy access to attic storage! The EXTRA TALL attached 3-car garage is every car-enthusiast dream & perfect for an auto lift OR storing your boat / large toys! Additional rooms include a formal dining room & separate living room (both of which fancy w/ tray ceilings), an office w/ built in shelving & gorgeous French doors, and laundry room w/ NEW marble floors and NEW washer & dryer! PRIME LOCATION! Minutes from 1-90, restaurants, shopping at the Arboretum & much more! AWARD WINNING BARRINGTON SCHOOL DISTRICT 220! Furnace & A/C in 2018! Water Heater in 2016! This home is truly a MUST SEE! WELCOME HOME!
Location
State IL
County Cook
Community Park, Lake
Rooms
Basement Partial, Walkout
Interior
Interior Features Vaulted/Cathedral Ceilings, Skylight(s), Hardwood Floors, First Floor Laundry, First Floor Full Bath, Walk-In Closet(s)
Heating Natural Gas, Forced Air
Cooling Central Air
Fireplaces Number 1
Fireplaces Type Gas Log
Fireplace Y
Appliance Range, Microwave, Dishwasher, Refrigerator, Washer, Dryer, Disposal
Laundry In Unit
Exterior
Exterior Feature Deck, Dog Run, Screened Deck
Garage Attached
Garage Spaces 3.0
View Y/N true
Roof Type Asphalt
Building
Story 2 Stories
Foundation Concrete Perimeter
Sewer Septic-Private
Water Private Well
New Construction false
Schools
Elementary Schools Barbara B Rose Elementary School
Middle Schools Barrington Middle School - Stati
High Schools Barrington High School
School District 220, 220, 220
Others
HOA Fee Include None
Ownership Fee Simple
Special Listing Condition None
Read Less Info
Want to know what your home might be worth? Contact us for a FREE valuation!

Our team is ready to help you sell your home for the highest possible price ASAP
© 2024 Listings courtesy of MRED as distributed by MLS GRID. All Rights Reserved.
Bought with Melanie Giglio • Compass

"My job is to find and attract mastery-based agents to the office, protect the culture, and make sure everyone is happy! "






