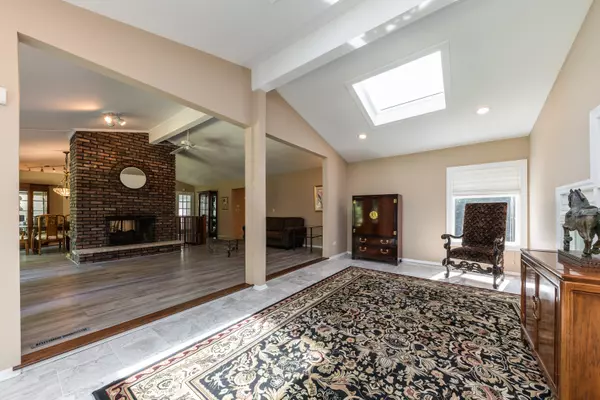$470,000
$475,000
1.1%For more information regarding the value of a property, please contact us for a free consultation.
3 Beds
3 Baths
2,362 SqFt
SOLD DATE : 02/12/2021
Key Details
Sold Price $470,000
Property Type Single Family Home
Sub Type Detached Single
Listing Status Sold
Purchase Type For Sale
Square Footage 2,362 sqft
Price per Sqft $198
Subdivision Timberlake Estates
MLS Listing ID 10968498
Sold Date 02/12/21
Style Ranch
Bedrooms 3
Full Baths 3
HOA Fees $38/ann
Year Built 1973
Annual Tax Amount $8,630
Tax Year 2019
Lot Size 1.539 Acres
Lot Dimensions 92X461X210X423
Property Description
*Barrington Schools, LOW property taxes!* A must see, one of a kind, fully remodeled ranch home! The owner spent $20,000 to update the home, making it beautiful and fully move in ready. Nestled in serene and private setting, this elegant and stately custom home is full of charm and character. Open concept and lots of oversized windows all contribute to the bright and neutral feel. Walk through the front door and feel the spaciousness of the home: large foyer with vaulted ceilings and skylights, opens to a living room and dining room with an impressive double-sided brick fireplace. Sun filled kitchen has white cabinetry, all stainless-steel appliances, granite counter tops, large island, separate eating area and French doors leading outside. All new floors in the living room, dining room and kitchen. Master bedroom is so big that can fit a king size bed plus have plenty of space for nursery or a home office. Master suite has two big walk-in closets and a remodeled full bath with access to outside. Second bedroom is also en-suite, large bedroom, walk-in closet and an attached bath. There is a small office on the 1st floor with a separate entrance that could be very useful for people working from home. Downstairs you'll find 2 big open spaces great for a mancave, plus a finished office space, storage or potential 4th bedroom. The home also has a central vac. The nature around is mesmerizing, so quiet and peaceful, plus in winter you get to enjoy the lake views. Highly desirable Timberlake Community is very active and offers great community events and amenities: a lake with private beach, playground, volleyball court and a beautiful neighborhood to take walks in the evening. Come, fall in love with the home and make an offer!
Location
State IL
County Lake
Community Lake
Rooms
Basement Partial
Interior
Interior Features Vaulted/Cathedral Ceilings, First Floor Bedroom, In-Law Arrangement, First Floor Laundry, First Floor Full Bath, Walk-In Closet(s)
Heating Forced Air
Cooling Central Air
Fireplaces Number 1
Fireplaces Type Double Sided
Fireplace Y
Exterior
Garage Attached
Garage Spaces 2.5
View Y/N true
Building
Lot Description Landscaped, Wooded, Mature Trees
Story 1 Story
Sewer Septic-Private
Water Private Well
New Construction false
Schools
Elementary Schools North Barrington Elementary Scho
Middle Schools Barrington Middle School-Station
High Schools Barrington High School
School District 220, 220, 220
Others
HOA Fee Include Other
Ownership Fee Simple
Special Listing Condition None
Read Less Info
Want to know what your home might be worth? Contact us for a FREE valuation!

Our team is ready to help you sell your home for the highest possible price ASAP
© 2024 Listings courtesy of MRED as distributed by MLS GRID. All Rights Reserved.
Bought with Elizabeth Goodchild • Berkshire Hathaway HomeServices Starck Real Estate

"My job is to find and attract mastery-based agents to the office, protect the culture, and make sure everyone is happy! "






