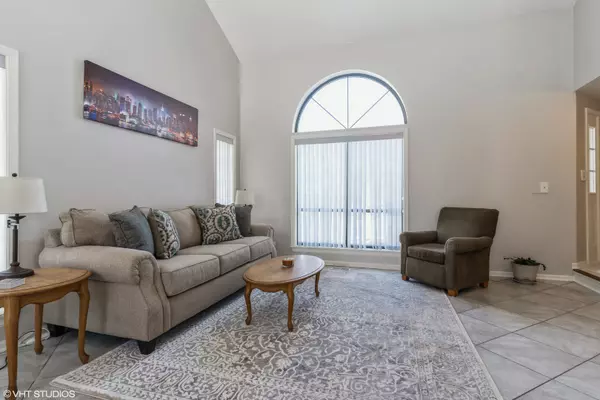$301,000
$299,900
0.4%For more information regarding the value of a property, please contact us for a free consultation.
3 Beds
2.5 Baths
1,800 SqFt
SOLD DATE : 03/25/2021
Key Details
Sold Price $301,000
Property Type Townhouse
Sub Type Townhouse-2 Story
Listing Status Sold
Purchase Type For Sale
Square Footage 1,800 sqft
Price per Sqft $167
Subdivision Ashton Park
MLS Listing ID 10986425
Sold Date 03/25/21
Bedrooms 3
Full Baths 2
Half Baths 1
HOA Fees $245/mo
Year Built 1987
Annual Tax Amount $7,298
Tax Year 2019
Lot Dimensions 6019
Property Description
Are YOU looking for more space for a home office AND no more shoveling snow or cutting grass? Pride of Ownership shows in this Townhome with Full Finished Basement. This Coventry model is a well lit corner unit and the Largest model in Ashton Park subdivision. This home has a Formal Dining Room / Living Room Combo with Vaulted Ceilings. Family Room and Kitchen open Floor Plan. The Kitchen has Stainless Steel Appliances with Eat in Area and a Family Room is spacious enough to have everyone enjoy the wood burning fireplace. All freshly painted, Move in Ready. Make your way upstairs to the open Loft with updated Built in Book Shelves Overlooking the Living Room. Master Bedroom with Walk in Closet with Master Bathroom- Skylight, Soaker Tub and Dual Sink Vanity. Half bathroom has been updated with sink pedestal and all faucets and light fixtures have been updated. House boasts white trim, white doors and nickel trimmings . Additional Bedroom and Full Bathroom just off the Loft. Full Finished Basement with Sitting area and Bedroom with Cedar Closets. Exterior is Highly Efficient Dryvit. New Roof and Soffits Summer 2019. New asphalt driveway. AWARD WINNING Schaumburg Schools including James B Conant High School. Walking distance to downtown Schaumburg- including Schaumburg Library, Schaumburg Market, Municipal Center with walking trail, Volkening Farm and Spring Valley Nature Center. Close to Woodfield Mall and easy access to all Expressways.
Location
State IL
County Cook
Rooms
Basement Full
Interior
Interior Features Vaulted/Cathedral Ceilings, Skylight(s), Hardwood Floors, First Floor Laundry, Built-in Features, Walk-In Closet(s)
Heating Natural Gas
Cooling Central Air
Fireplaces Number 1
Fireplaces Type Wood Burning
Fireplace Y
Appliance Range, Microwave, Dishwasher, Refrigerator, Washer, Dryer, Disposal, Stainless Steel Appliance(s), Water Softener Owned
Laundry In Unit
Exterior
Exterior Feature End Unit
Parking Features Attached
Garage Spaces 2.0
View Y/N true
Roof Type Asphalt
Building
Lot Description Corner Lot
Foundation Concrete Perimeter
Sewer Public Sewer
Water Lake Michigan, Public
New Construction false
Schools
Elementary Schools Michael Collins Elementary Schoo
High Schools J B Conant High School
School District 54, 54, 211
Others
Pets Allowed Cats OK, Dogs OK
HOA Fee Include Insurance,Exterior Maintenance,Lawn Care,Scavenger,Snow Removal
Ownership Fee Simple w/ HO Assn.
Special Listing Condition None
Read Less Info
Want to know what your home might be worth? Contact us for a FREE valuation!

Our team is ready to help you sell your home for the highest possible price ASAP
© 2024 Listings courtesy of MRED as distributed by MLS GRID. All Rights Reserved.
Bought with Frank McLaughlin • Coldwell Banker Realty

"My job is to find and attract mastery-based agents to the office, protect the culture, and make sure everyone is happy! "






