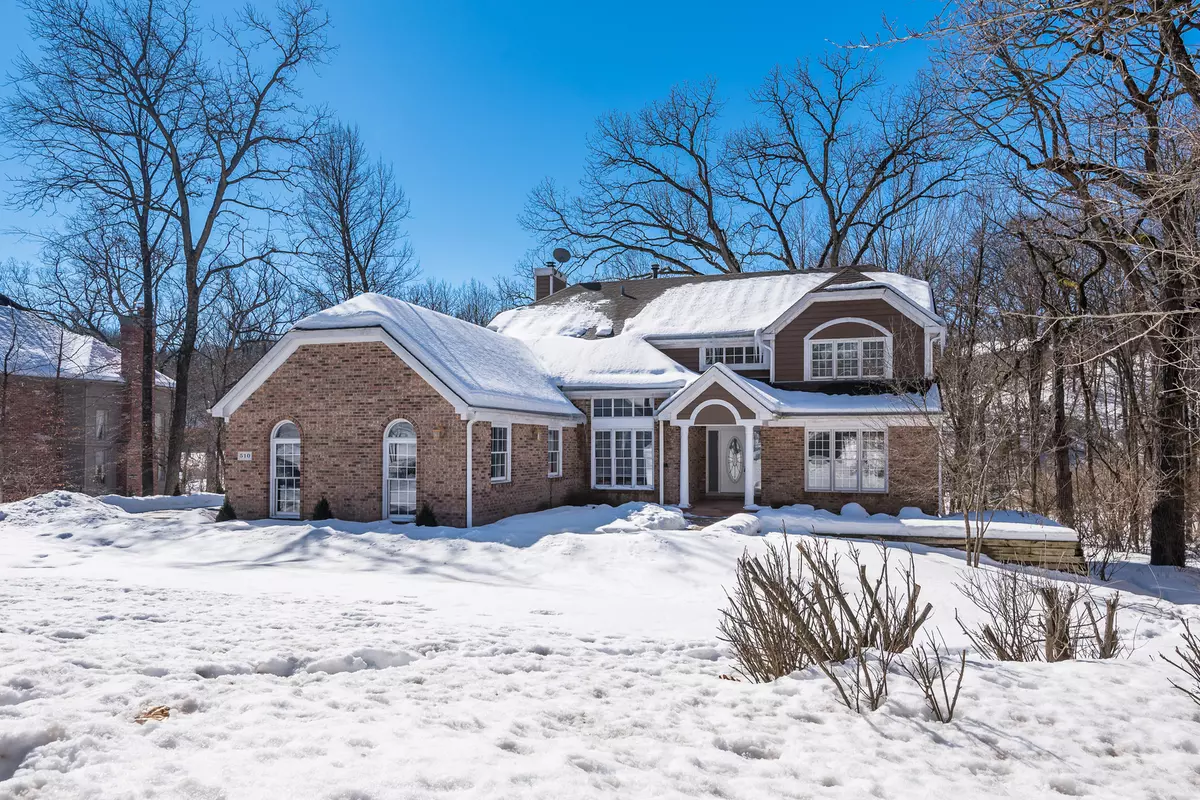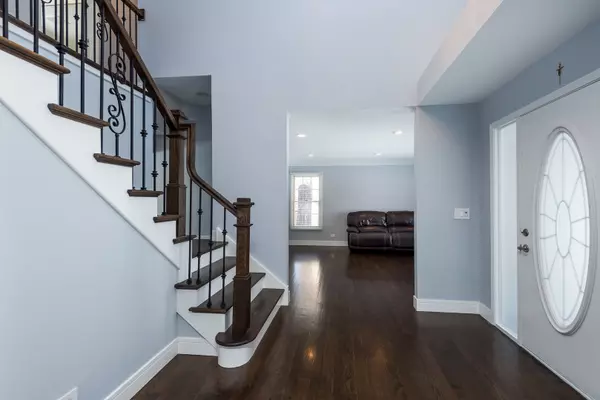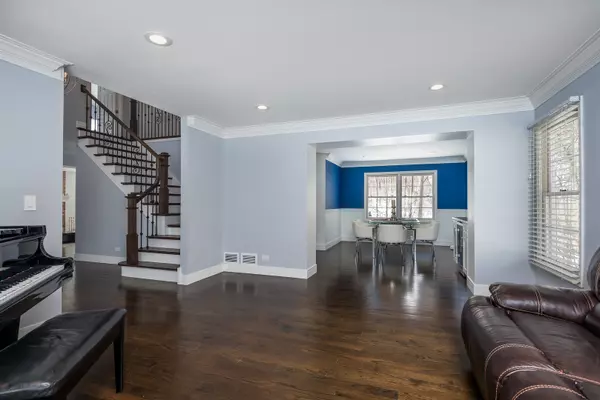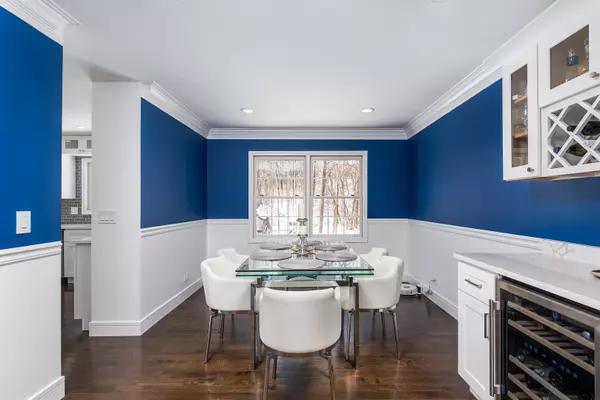$452,000
$464,900
2.8%For more information regarding the value of a property, please contact us for a free consultation.
4 Beds
3 Baths
4,788 SqFt
SOLD DATE : 04/01/2021
Key Details
Sold Price $452,000
Property Type Single Family Home
Sub Type Detached Single
Listing Status Sold
Purchase Type For Sale
Square Footage 4,788 sqft
Price per Sqft $94
Subdivision Eagle Valley
MLS Listing ID 11003756
Sold Date 04/01/21
Style Colonial,Traditional
Bedrooms 4
Full Baths 2
Half Baths 2
Year Built 1990
Annual Tax Amount $9,906
Tax Year 2019
Lot Size 0.931 Acres
Lot Dimensions 40555
Property Description
Beautiful, one of the kind, completely rehabbed and very well built, your Eagle Valley best available home. This amazing residence, situated in a quiet cul-de-sac street with access to walking path and huge private backyard with mature trees, Winding Creek running through property and a lots of wildlife is your new dream destination. Everything was done with great design, high quality material and professional performances. Two story foyer with elegant iron balusters stairway, gorgeous kitchen with 64" side by side built in SS refrigerator/freezer, 36" 6 burner SS Wolf Range, 600CFM SS hood, built in SS microwave drawer, R.O. water faucet, 1HP disposal, SS dishwasher, MSI quartz countertops, large island, new hardwood floors throughout the entire house, incredibly designed bathrooms and custom decoration all over the place with a lot of natural lighting make this home a unique place to enjoy your life. This extraordinary mansion has wood burning gas starter fireplaces, tremendous master bedroom with additional sitting room(can be easily converted to another bedroom), walk in closets and the most beautiful master bathroom with heated floor, 66" round air bubble bathtub, separate shower and quartz double vanity. Whole house water filter, in ground sprinkler system, recessed LED lighting, pre ran 220v electrical and gas line for heated 3 car garage, special designed porch, plenty of closets and storage, are just the beginning of the list. Located in a wonderful suburban neighborhood with great parks, schools and shopping. You have to see it to appreciate this one of the kind, sweet home!
Location
State IL
County Mc Henry
Community Curbs, Street Lights, Street Paved
Rooms
Basement Full, Walkout
Interior
Interior Features Vaulted/Cathedral Ceilings, Skylight(s), Hardwood Floors, Heated Floors, First Floor Laundry, Walk-In Closet(s)
Heating Natural Gas, Forced Air
Cooling Central Air
Fireplaces Number 1
Fireplaces Type Wood Burning, Gas Log, Gas Starter
Fireplace Y
Appliance Range, Microwave, Dishwasher, Refrigerator, Washer, Dryer, Disposal
Exterior
Exterior Feature Balcony, Deck, Patio, Porch, Brick Paver Patio, Storms/Screens
Parking Features Attached
Garage Spaces 3.0
View Y/N true
Roof Type Asphalt
Building
Lot Description Landscaped, Wooded, Mature Trees, Creek
Story 2 Stories
Foundation Concrete Perimeter
Sewer Public Sewer
Water Public
New Construction false
Schools
Elementary Schools Neubert Elementary School
Middle Schools Westfield Community School
High Schools H D Jacobs High School
School District 300, 300, 300
Others
HOA Fee Include None
Ownership Fee Simple
Special Listing Condition None
Read Less Info
Want to know what your home might be worth? Contact us for a FREE valuation!

Our team is ready to help you sell your home for the highest possible price ASAP
© 2024 Listings courtesy of MRED as distributed by MLS GRID. All Rights Reserved.
Bought with Anna Wysocka • Pro 1 Realty Inc

"My job is to find and attract mastery-based agents to the office, protect the culture, and make sure everyone is happy! "






