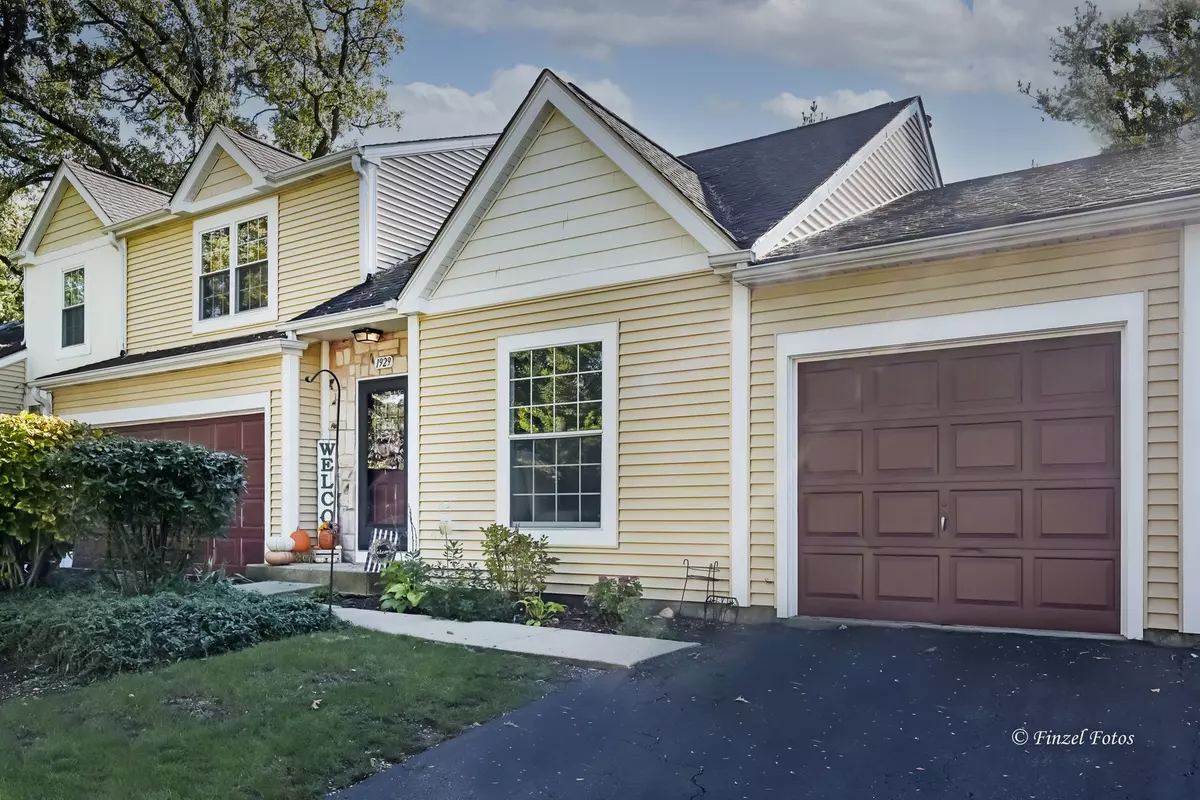$155,000
$156,000
0.6%For more information regarding the value of a property, please contact us for a free consultation.
1 Bed
1 Bath
979 SqFt
SOLD DATE : 11/30/2021
Key Details
Sold Price $155,000
Property Type Townhouse
Sub Type Townhouse-2 Story
Listing Status Sold
Purchase Type For Sale
Square Footage 979 sqft
Price per Sqft $158
Subdivision Copper Oaks
MLS Listing ID 11246940
Sold Date 11/30/21
Bedrooms 1
Full Baths 1
HOA Fees $229/mo
Year Built 1988
Annual Tax Amount $2,762
Tax Year 2020
Lot Dimensions 30 X 100
Property Description
Refreshed Town home With Flexible Loft! Move right in and start enjoying this town home featuring an updated kitchen, flexible loft and backyard patio. A private entrance and attached garage give the feel of a single family home. Relax or entertain in the living room complete with soaring ceilings, plush carpet and plenty of natural light. The adjacent dining area overlooks the updated kitchen offering new countertops, backsplash, disposal, sink and dishwasher. Prepare meals surrounded by backyard views from the large window above the sink. A spacious primary bedroom is tucked away for added privacy. A hall bath and convenient laundry room complete this level. The second level offers a flexible loft bedroom with skylights and a walk-in closet. Enjoy outdoor dining and grilling on the paver patio overlooking a large grassy area and mature trees. Great location close to shopping and Randall Rd. Home warranty included!
Location
State IL
County Mc Henry
Rooms
Basement None
Interior
Interior Features Vaulted/Cathedral Ceilings, Skylight(s), First Floor Bedroom, First Floor Laundry, First Floor Full Bath, Laundry Hook-Up in Unit, Open Floorplan
Heating Natural Gas, Forced Air
Cooling Central Air
Fireplace N
Appliance Range, Microwave, Dishwasher, Refrigerator, Washer, Dryer, Disposal
Laundry In Unit
Exterior
Exterior Feature Patio
Parking Features Attached
Garage Spaces 1.0
View Y/N true
Roof Type Asphalt
Building
Lot Description Common Grounds
Foundation Concrete Perimeter
Sewer Public Sewer
Water Public
New Construction false
Schools
Elementary Schools Algonquin Lakes Elementary Schoo
Middle Schools Algonquin Middle School
High Schools Dundee-Crown High School
School District 300, 300, 300
Others
Pets Allowed Cats OK, Dogs OK
HOA Fee Include Insurance,Exterior Maintenance,Lawn Care
Ownership Fee Simple w/ HO Assn.
Special Listing Condition Home Warranty
Read Less Info
Want to know what your home might be worth? Contact us for a FREE valuation!

Our team is ready to help you sell your home for the highest possible price ASAP
© 2024 Listings courtesy of MRED as distributed by MLS GRID. All Rights Reserved.
Bought with Megan Loker • Homesmart Connect LLC

"My job is to find and attract mastery-based agents to the office, protect the culture, and make sure everyone is happy! "






