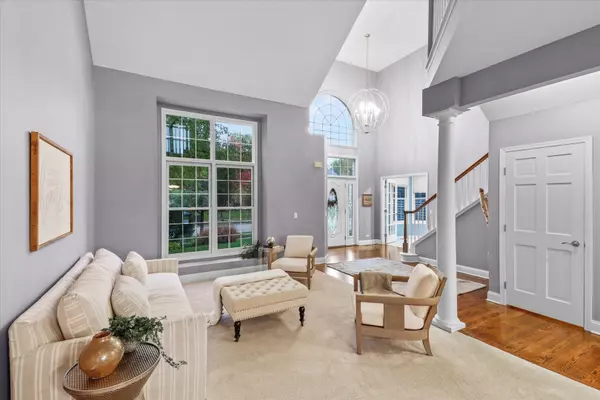$451,000
$419,000
7.6%For more information regarding the value of a property, please contact us for a free consultation.
4 Beds
2.5 Baths
3,112 SqFt
SOLD DATE : 12/03/2021
Key Details
Sold Price $451,000
Property Type Single Family Home
Sub Type Detached Single
Listing Status Sold
Purchase Type For Sale
Square Footage 3,112 sqft
Price per Sqft $144
Subdivision Brittany Hills
MLS Listing ID 11261466
Sold Date 12/03/21
Bedrooms 4
Full Baths 2
Half Baths 1
HOA Fees $25/ann
Year Built 2000
Annual Tax Amount $9,691
Tax Year 2020
Lot Size 0.278 Acres
Lot Dimensions 85 X 148 X 45 X 50 X 113
Property Description
Gorgeously renovated on a quiet cul-de-sac in one of Algonquin's most desirable neighborhoods! Backing to a scenic pond, this spacious home features a full catalogue of recent updates including new carpet (2021), new siding (2021), refinished hardwoods (2016), updated master bath (2016), and new water softener (2017). An open-concept floor plan offers ample space to relax or entertain, spanning a both casual and formal dining, separate family and living rooms, dedicated office space, and even a flexible loft area-perfect for crafts, a second office, or a play area! The kitchen is a chef's delight, with stainless appliances, tremendous counter space (including island with bar seating!), and a seamless transition into the family room to keep conversations going while cooking. Step outside via glass sliders to a roomy deck overlooking a well-manicured, fenced yard and neighborhood pond-one of the best lots in the city! Travel upstairs via a two-pronged staircase for ultimate convenience to find four well-appointed bedrooms, two full baths, and flex space. The master bedroom is ideal for cozy nights in, with high ceilings, fan, and a gas/wood fireplace! And, if you're the type to enjoy a soak after a long day's work, you'll find paradise in the spa-like master bath-complete with freestanding tub, an enormous glass-enclosed shower (with two shower heads and river-rock flooring), and updated vanities. The home also features an English basement-with two sets of above-ground windows-which has been split to accommodate an additional living space and storage area. The basement already offers rough-in for a fourth bathroom and could easily be converted to offer a spacious ensuite bedroom (perfect for guests or as a mother-in-law suite). All this, plus a painted, three-car garage with epoxied flooring, shelving, and cabinetry. Located within easy reach of the Algonquin Commons, Randall Road amenities, and Routes 31, 72, and 90 for commuters! There's truly too much to list here- you do not want to miss this rare offering!
Location
State IL
County Kane
Community Lake, Curbs, Sidewalks, Street Lights, Street Paved
Rooms
Basement Full
Interior
Interior Features Vaulted/Cathedral Ceilings, Hardwood Floors, First Floor Laundry, Open Floorplan, Separate Dining Room
Heating Natural Gas, Forced Air
Cooling Central Air
Fireplaces Number 2
Fireplaces Type Wood Burning, Gas Starter
Fireplace Y
Appliance Range, Microwave, Dishwasher, Refrigerator, Washer, Dryer, Trash Compactor, Stainless Steel Appliance(s)
Exterior
Exterior Feature Deck
Parking Features Attached
Garage Spaces 3.0
View Y/N true
Roof Type Asphalt
Building
Lot Description Cul-De-Sac, Fenced Yard, Landscaped, Pond(s), Water View, Sidewalks, Streetlights
Story 2 Stories
Foundation Concrete Perimeter
Sewer Public Sewer
Water Public, Community Well
New Construction false
Schools
Elementary Schools Liberty Elementary School
Middle Schools Dundee Middle School
High Schools H D Jacobs High School
School District 300, 300, 300
Others
HOA Fee Include Insurance,Other
Ownership Fee Simple w/ HO Assn.
Special Listing Condition None
Read Less Info
Want to know what your home might be worth? Contact us for a FREE valuation!

Our team is ready to help you sell your home for the highest possible price ASAP
© 2024 Listings courtesy of MRED as distributed by MLS GRID. All Rights Reserved.
Bought with TJ Madigan • Berkshire Hathaway HomeServices Starck Real Estate

"My job is to find and attract mastery-based agents to the office, protect the culture, and make sure everyone is happy! "






