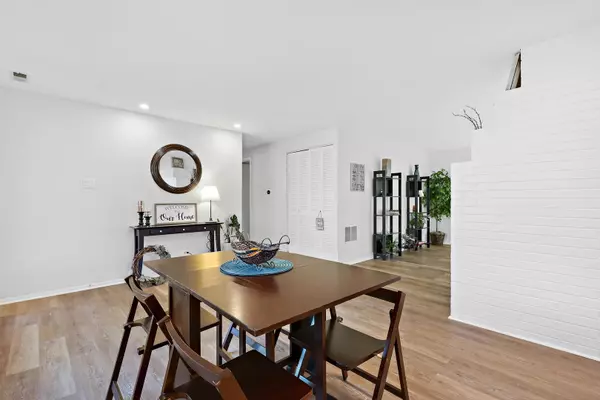$290,000
$285,000
1.8%For more information regarding the value of a property, please contact us for a free consultation.
3 Beds
2 Baths
1,295 SqFt
SOLD DATE : 12/15/2021
Key Details
Sold Price $290,000
Property Type Single Family Home
Sub Type Detached Single
Listing Status Sold
Purchase Type For Sale
Square Footage 1,295 sqft
Price per Sqft $223
Subdivision Weathersfield
MLS Listing ID 11169284
Sold Date 12/15/21
Style Ranch
Bedrooms 3
Full Baths 2
Year Built 1962
Annual Tax Amount $5,951
Tax Year 2020
Lot Size 10,105 Sqft
Lot Dimensions 135X75
Property Description
Great starter home or downsize with no stairs. Delight in one-level living! Move-in ready, 1295 square foot ranch home on 135x75 lot has three bedrooms, two baths and a deep one-car garage. Living room with wood burning fireplace. Updated, open concept kitchen with stainless steel appliances, Corian counters, breakfast island/bar, jumbo sink, window with roller shade overlooking side patio and dining area. Ceramic tile baths. Owner's suite has wall-to-wall closet and private bath with shower. Bedrooms have Bali wood, horizontal blinds on all windows. Laundry room with access doors to side patio/yard and garage has full-size steam washer and dryer, shelf and tankless water heater. Utility room has potential to be finished for expansion of the dining area or to be finished to accommodate your unique needs. How about a game room, play area, reading or craft room? Garage has electric car charger (2018). Expanded driveway with side apron can accommodate many guests. Fenced yard with shed. Recent improvements include new LVT flooring in the living room, kitchen, dining area and hall (2021), fresh paint in the living room, kitchen, master bedroom, 3rd bedroom and laundry room (2021), HVAC (2018), vinyl siding, soffits and gutters (2019), windows (2019) and front door (2019). Mail slot opens to secure cabinet in garage. Fall clean-up of the mature landscaping has been done, so you can enjoy what blooms in the Spring. Convenient to shopping, dining, nature preserves, parks and easy access to highways I-390 and I-90. Award winning school districts 54 and 211. Cinch Preferred Home Warranty included for added peace of mind.
Location
State IL
County Cook
Community Park, Sidewalks, Street Lights, Street Paved
Rooms
Basement None
Interior
Interior Features Hardwood Floors, First Floor Bedroom, First Floor Laundry, Dining Combo
Heating Natural Gas, Forced Air
Cooling Central Air
Fireplaces Number 1
Fireplaces Type Wood Burning, Attached Fireplace Doors/Screen
Fireplace Y
Appliance Range, Dishwasher, Refrigerator, Washer, Dryer, Stainless Steel Appliance(s), Range Hood
Laundry Gas Dryer Hookup, Sink
Exterior
Exterior Feature Patio
Parking Features Attached
Garage Spaces 1.0
View Y/N true
Roof Type Asphalt
Building
Lot Description Fenced Yard, Mature Trees
Story 1 Story
Foundation Concrete Perimeter
Sewer Public Sewer
Water Lake Michigan
New Construction false
Schools
Elementary Schools Campanelli Elementary School
Middle Schools Jane Addams Junior High School
High Schools Schaumburg High School
School District 54, 54, 211
Others
HOA Fee Include None
Ownership Fee Simple
Special Listing Condition Home Warranty
Read Less Info
Want to know what your home might be worth? Contact us for a FREE valuation!

Our team is ready to help you sell your home for the highest possible price ASAP
© 2024 Listings courtesy of MRED as distributed by MLS GRID. All Rights Reserved.
Bought with Paul de Luca • eXp Realty, LLC

"My job is to find and attract mastery-based agents to the office, protect the culture, and make sure everyone is happy! "






