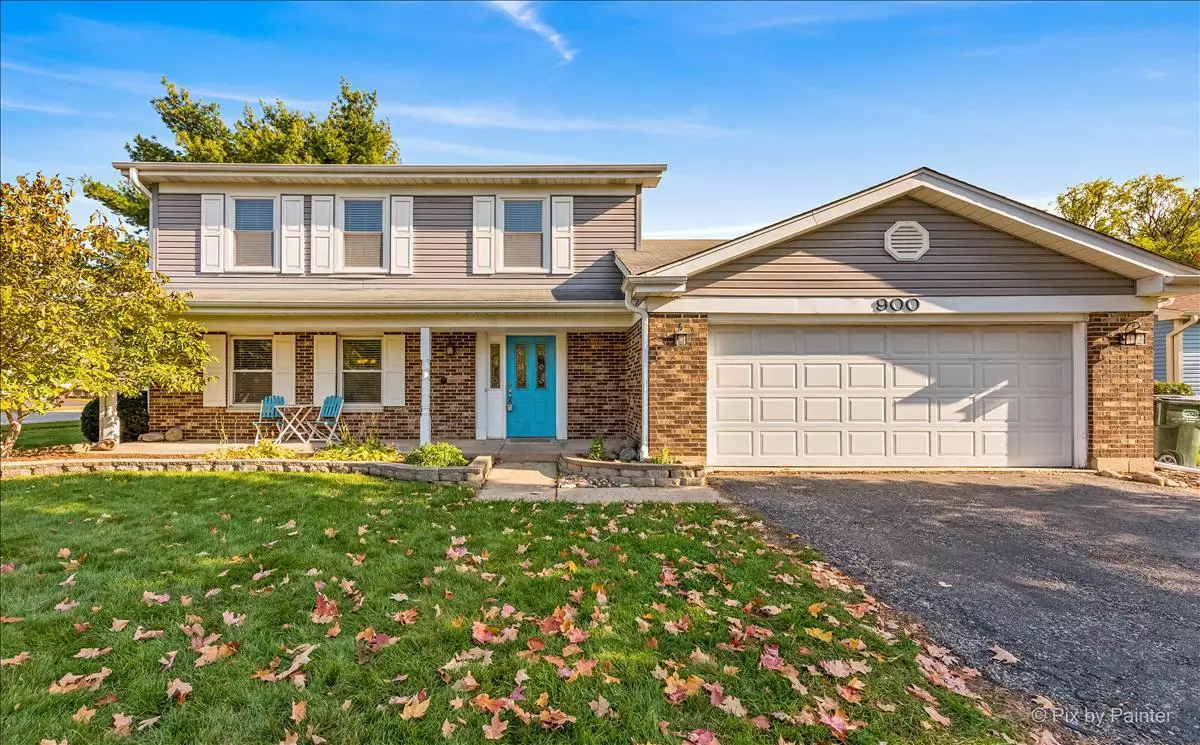$263,500
$255,000
3.3%For more information regarding the value of a property, please contact us for a free consultation.
3 Beds
1.5 Baths
1,725 SqFt
SOLD DATE : 12/16/2021
Key Details
Sold Price $263,500
Property Type Single Family Home
Sub Type Detached Single
Listing Status Sold
Purchase Type For Sale
Square Footage 1,725 sqft
Price per Sqft $152
Subdivision Cinnamon Creek
MLS Listing ID 11255373
Sold Date 12/16/21
Bedrooms 3
Full Baths 1
Half Baths 1
Year Built 1986
Annual Tax Amount $5,949
Tax Year 2020
Lot Size 10,890 Sqft
Lot Dimensions 0.25
Property Description
Get ready to fall in love with this adorable home on a large corner lot in a nice quiet neighborhood! Several parks within walking distance and an abundance of shopping nearby. Tons of natural light beaming through the windows, all of which have newly installed faux wood blinds. The main level has been freshly painted and the family room, living room and dining room all have beautiful wood laminate flooring (2021). The eat in kitchen has been spruced up with subway tile backsplash (2021) and new microwave, stove and dishwasher (2021). Huge master bedroom was just painted and wood laminate flooring was added. Pocket doors open up to both closets, one of which is a large walk in waiting to be customized to your liking. Full bathroom just revamped with flooring, paint, countertop, vanity and lighting that has a built in bluetooth speaker! Spacious fenced in backyard features a newly installed pressure treated deck and a shed with ample storage.
Location
State IL
County Mc Henry
Community Park
Rooms
Basement None
Interior
Interior Features Second Floor Laundry, Drapes/Blinds
Heating Natural Gas
Cooling Central Air
Fireplaces Number 1
Fireplaces Type Gas Starter
Fireplace Y
Appliance Range, Microwave, Dishwasher, Refrigerator, Freezer, Washer, Dryer, Stainless Steel Appliance(s), Gas Cooktop
Laundry In Bathroom
Exterior
Exterior Feature Deck, Porch
Parking Features Attached
Garage Spaces 2.0
View Y/N true
Roof Type Asphalt
Building
Lot Description Corner Lot
Story 2 Stories
Sewer Public Sewer
Water Public
New Construction false
Schools
Elementary Schools Algonquin Lakes Elementary Schoo
Middle Schools Algonquin Middle School
High Schools Dundee-Crown High School
School District 300, 300, 300
Others
HOA Fee Include None
Ownership Fee Simple
Special Listing Condition None
Read Less Info
Want to know what your home might be worth? Contact us for a FREE valuation!

Our team is ready to help you sell your home for the highest possible price ASAP
© 2024 Listings courtesy of MRED as distributed by MLS GRID. All Rights Reserved.
Bought with James Scardino • Baird & Warner

"My job is to find and attract mastery-based agents to the office, protect the culture, and make sure everyone is happy! "






