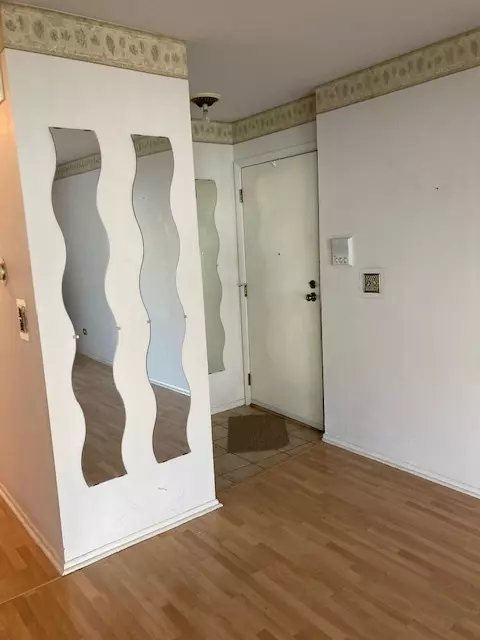$185,000
$200,000
7.5%For more information regarding the value of a property, please contact us for a free consultation.
2 Beds
2 Baths
1,000 SqFt
SOLD DATE : 12/27/2021
Key Details
Sold Price $185,000
Property Type Condo
Sub Type Manor Home/Coach House/Villa
Listing Status Sold
Purchase Type For Sale
Square Footage 1,000 sqft
Price per Sqft $185
Subdivision Lexington Green
MLS Listing ID 11264616
Sold Date 12/27/21
Bedrooms 2
Full Baths 2
HOA Fees $248/mo
Year Built 1977
Annual Tax Amount $2,691
Tax Year 2020
Lot Dimensions COMMON
Property Description
Discover first floor 2 bedroom and 2 bath unit with laminate floors in living room and hallway and cabinets that are not original in the bathrooms and kitchen. Kitchen has a pantry and space for a table for a quick breakfast. The gas log fireplace will be inviting for cozy winter evenings, and the L dining room is great for family gatherings. It is a two bedroom unit, and the master has a walk in closet, a full bath with a shower and large enough space for a king sized bed! Enjoy the utility / laundry room that has its own washer and dryer and additional shelving for storage. A quick walk down the common hallway takes you to the 1.5 car garage so no need to brush snow off the windshield this winter. The patio offers relaxing fews and does NOT back to Meacham. When last checked, Lexington Green still permits rentals, but confirm yourself. Minutes from transit and Woodfield for shopping, entertsinment and diniing. Golf course driving range borders southern border of community, and a train stop is just down Meacham to the Medinah station.
Location
State IL
County Cook
Rooms
Basement None
Interior
Interior Features Wood Laminate Floors, First Floor Bedroom, First Floor Laundry, First Floor Full Bath, Laundry Hook-Up in Unit, Storage
Heating Natural Gas, Forced Air
Cooling Central Air
Fireplaces Number 1
Fireplaces Type Wood Burning, Gas Starter
Fireplace Y
Appliance Range, Dishwasher, Refrigerator, Washer, Dryer, Disposal
Exterior
Exterior Feature Patio, Cable Access
Parking Features Attached
Garage Spaces 1.0
Community Features Clubhouse, Private Indoor Pool
View Y/N true
Roof Type Asphalt
Building
Sewer Public Sewer
Water Public
New Construction false
Schools
School District 54, 54, 211
Others
Pets Allowed Cats OK, Dogs OK, Size Limit
HOA Fee Include Clubhouse,Pool,Exterior Maintenance,Lawn Care,Scavenger,Snow Removal
Ownership Condo
Special Listing Condition None
Read Less Info
Want to know what your home might be worth? Contact us for a FREE valuation!

Our team is ready to help you sell your home for the highest possible price ASAP
© 2024 Listings courtesy of MRED as distributed by MLS GRID. All Rights Reserved.
Bought with Daniel Nierman • 4 Sale Realty Advantage

"My job is to find and attract mastery-based agents to the office, protect the culture, and make sure everyone is happy! "






